New to the Alaska landscaping scene, I had a busy summer 2017 and 2018, posted here are several completed and ongoing projects I am working on. Working in USDA ZONE 13 for thirty years plus it’s a refreshing change of pace to work in Zone 1. We look forward to the endless summer growing seasons to continue our projects, see below for some samples.
In green text below is the progress we have made on our home project during the summer of 2022.
We purchased the home in 2017 and by a stroke of luck the landscape was largely undeveloped. Given the size and condition of this property as it was in 2017, a 2.2 AC. lot, south facing, heavily wooded (secondary growth) Closed Spruce-Hardwood Forest (Viereck and Little, 15) and some flat ground to work with we basically had a clean canvas. Because of its deciduous character like that of Germany we decided to do something novel with the landscape with a few details of our own. “A little bit country and a little bit rock” Likewise a little bit landscape garden and a little bit Alaska wilderness.
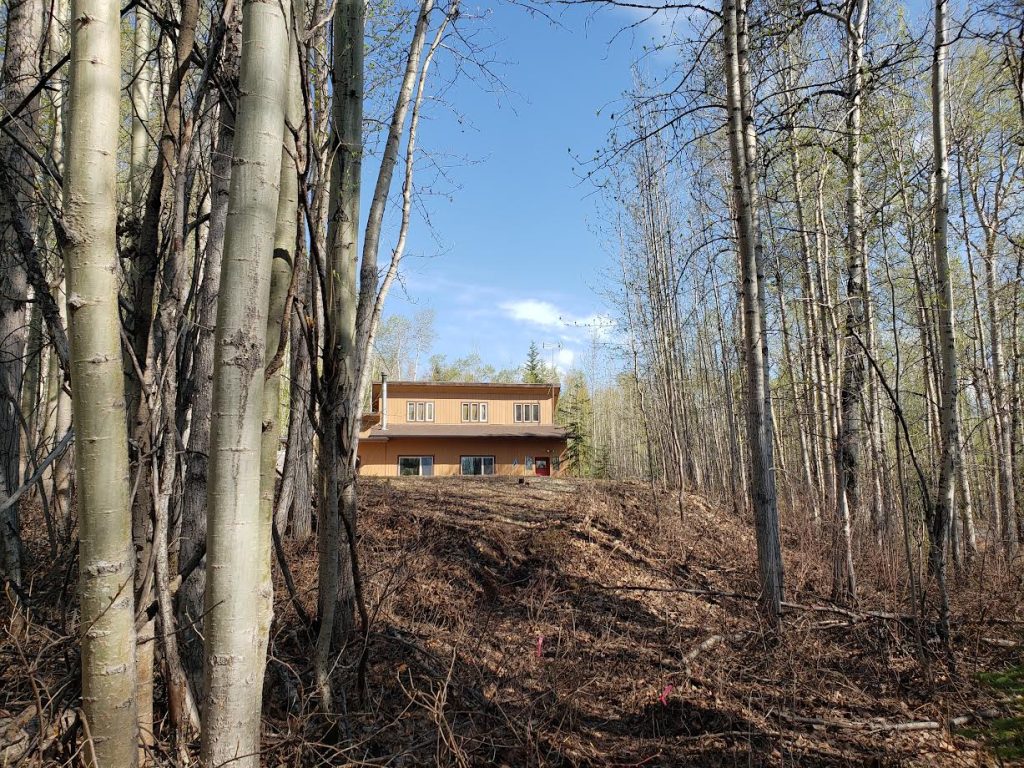
View looking north from the front woods.
So for demonstration purposes I chose to follow the classic German “Hints on Landscape Gardening” set out in the 1834 horticultural masterpiece by that name, “Hints on Landscape Gardening” by Prince von Puckler. A suitable opportunity for a comparison and an introduction to this type of landscape, one that ultimately had a major influence on our American parks. Shown below are several landscape details planted out and constructed as described in Pucklers book. Additionally I intermixed the landscape details with notable quotes from his book as well as a few others relevant to this landscape style. Those unfamiliar with his work he is credited with constructing one of the greatest parks in all of Europe as well as making a significant contribution to a style of landscaping later known as “Picturesque Naturalisum”. That style would ultimately make its way into the American landscape scene in a big way.
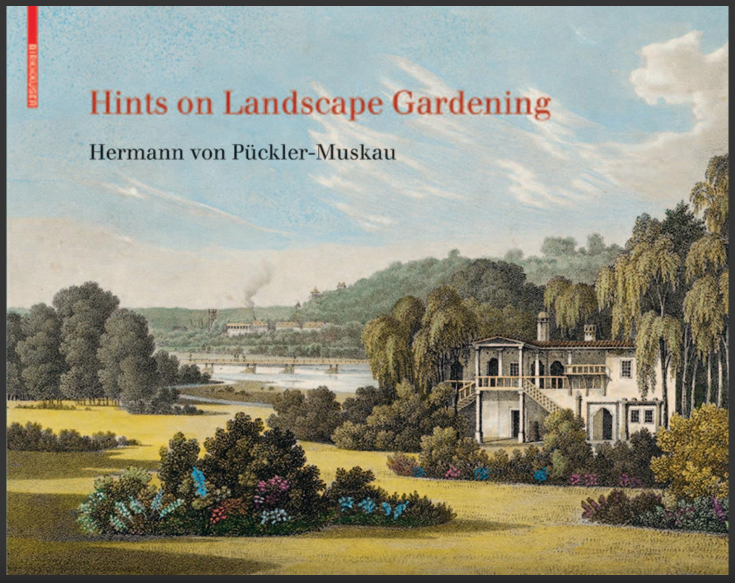
One of the many contemporary publications on the work of this great Landscape Gardener.
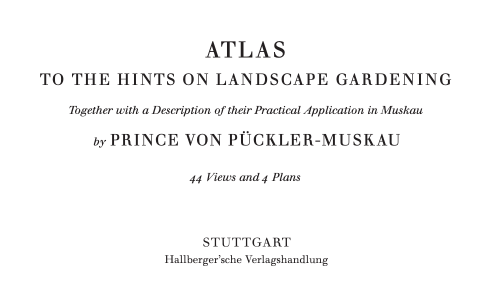
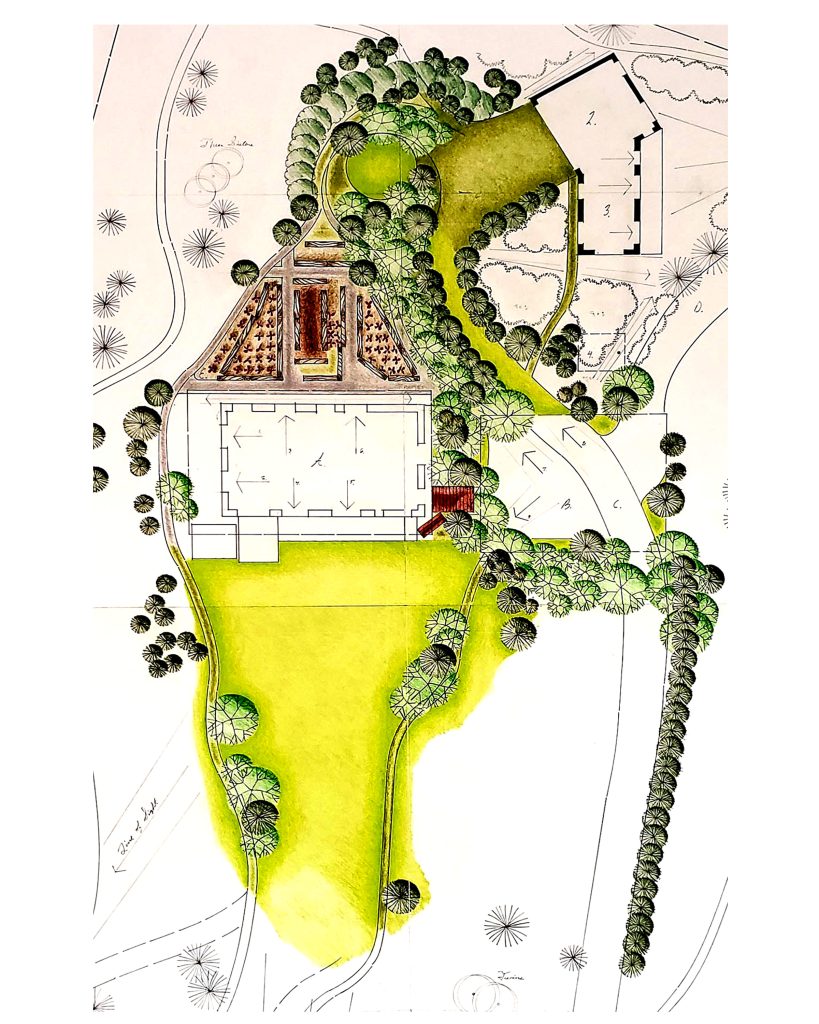
Our revised Master Plan illustrating many components of the 9 “HINTS” so far completed in the summer and fall of 2022.
Detailed explanations of Pucklers HINTS and his quotes are also taken from the text book “Design on the Land” by Norman Newton 1971. The work shown above in colored pencil is discussed and inserted into this web site while leaving my original 2017 text and photographs for comparison.
Puckler adds, “The great art in laying out a park consists in making use of comparatively few objects in such a way that the recurrent elements are not recognized or at least produce novel and surprising effects” (Puckler 60).
HINT #1, UNITY “The indispensable foundation for the building of a park is a controlling scheme. It should be begun and carried out with entire consistency” (Newton, 237).
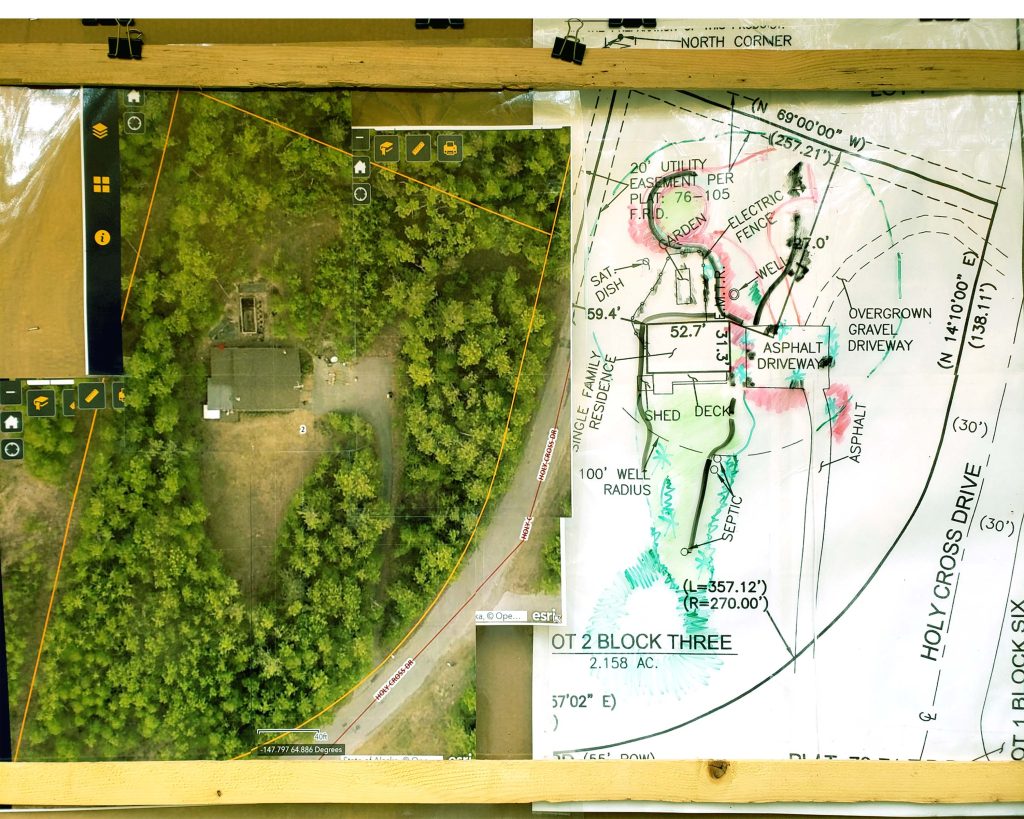
The Land that our home sits on was largely unaltered other than some secondary growth in the abandoned back yard. To get started outdoor laminated site plans helped in laying out the projects, in particular the new woodland trails ready to go this summer, 2023. (North Star Borough, and Engineers Mortgage Plat).
Trees and Shrubs
To date: Total cost since 2017 under $1000. Includes tools and materials / excludes Peonies root stock.
Transplanting (conifers) Goldstream Valley, Alaska 2017
To date: Over 300 native trees and shrubs have been successfully relocated.
Before
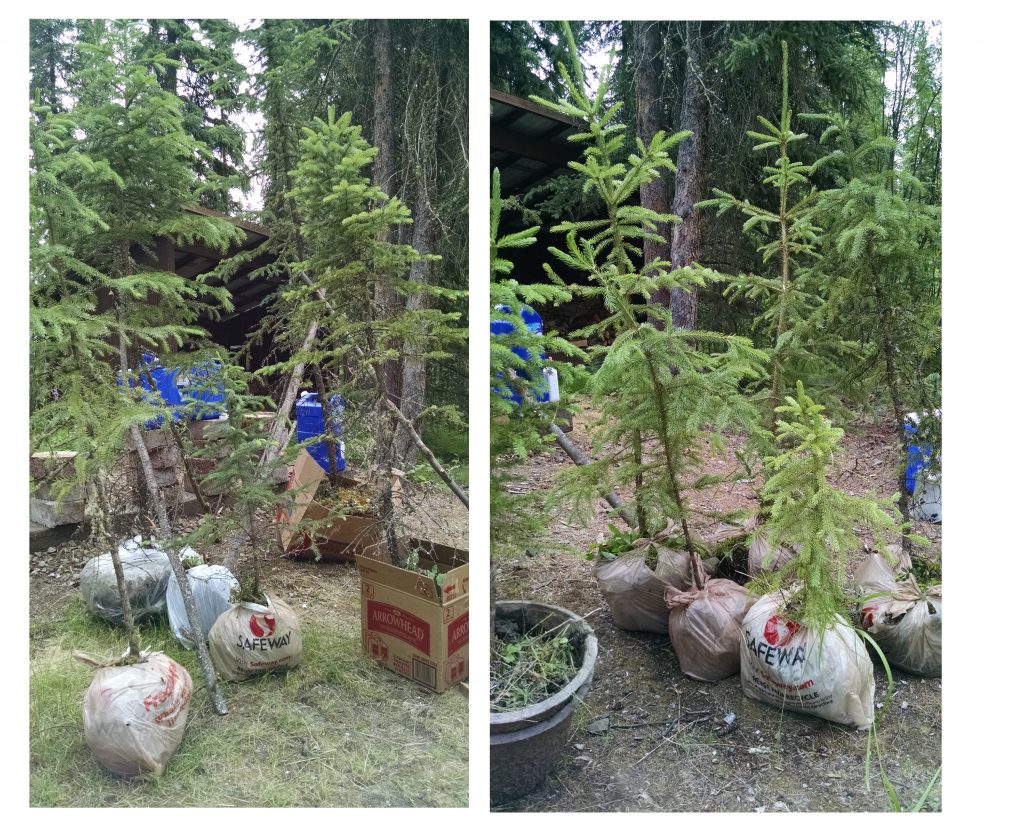
See “Transplanting Trees” Alaska Division of Forestry fact sheet for info. The State did a really nice job on this publication. If the plastic bags look inadequate, check this publication for details. The bags help reduce root desiccation during transport.
After
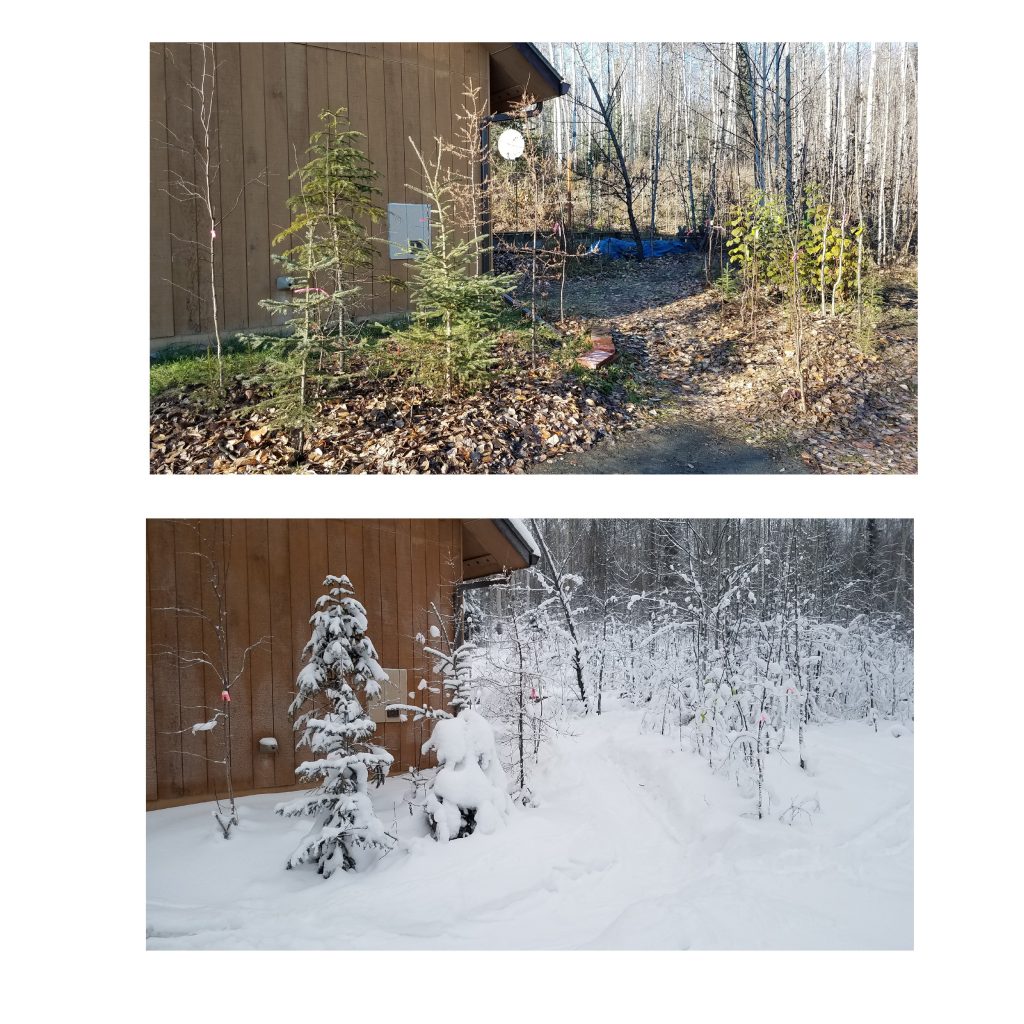
A Newly planted section of native trees and shrubs relocated from GSV and sections of the new property. Birch, spruce, and buffalo berry were all transplanted in 2018. Re veg area shown above on the master plan.
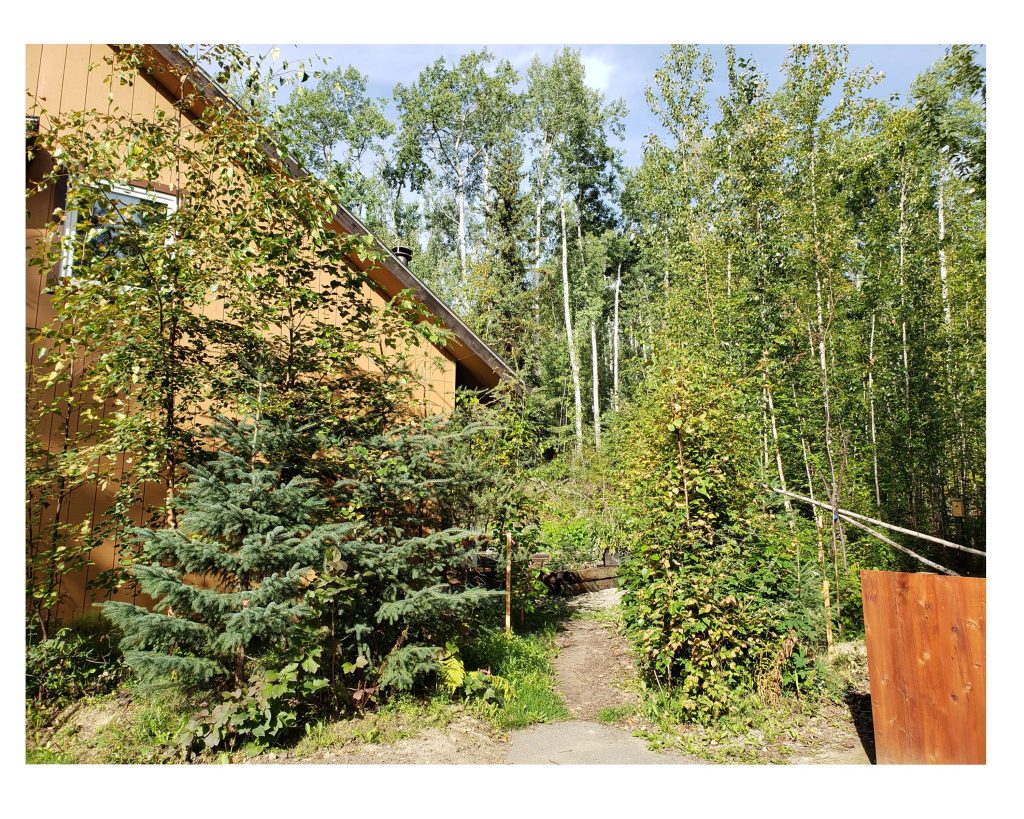
Same area in summer of 2022
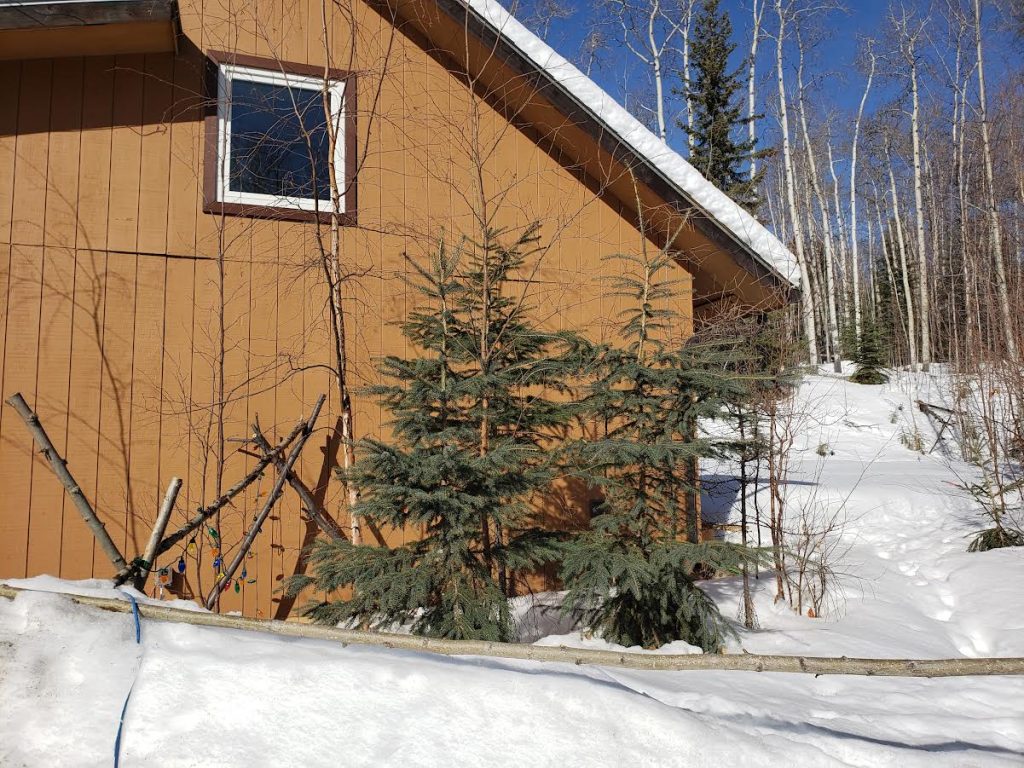
Same area spring 2023 / Moose protection and transplanting techniques have proven successful.
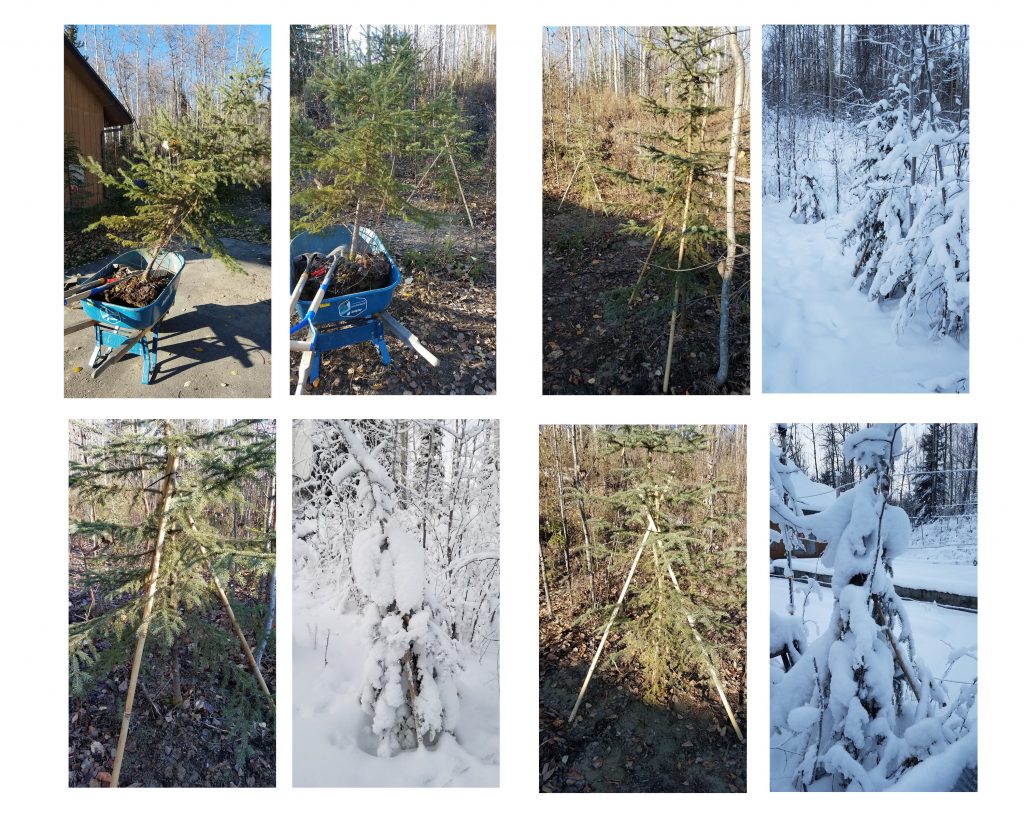
Proper staking to survive winter snow loads.
In June 2017 and October 2018 I decided to try my hand at transplanting some conifers off our Goldstream Valley property and our new property. Ball and burlaped (Safeway bags to prevent root desication) and moved to the new locations within 24 hours. Above –Black Spruce Piecea mariana, White Spruce Piecea glauca, Larch Larix laricina surviving thru their first winter. This is an area I plan to explore much more in the coming years.
HINT #7, ECOLOGY FOR HUMANS, “In the park I avail myself, as a rule, of native or thoroughly acclimated trees and shrubs, and avoid all foreign ornamental plants, for idealized Nature must still be true to the character of the country and climate to which it belongs” (Newton, 239).
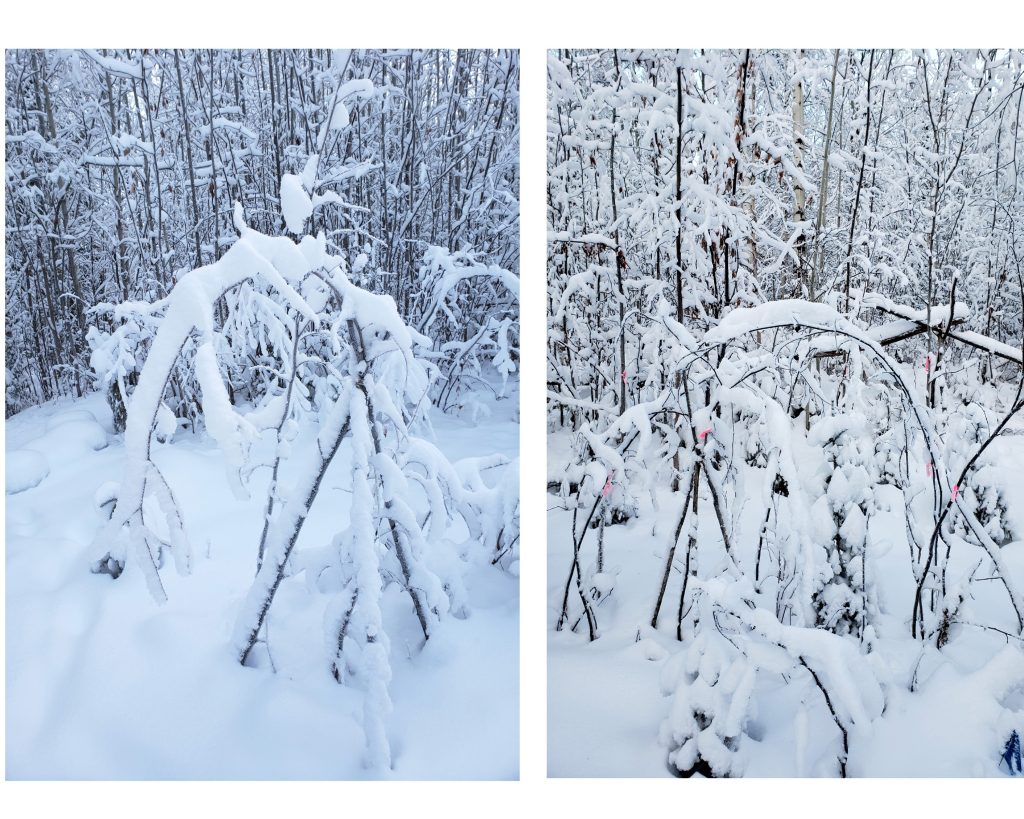
The consequences of a heavy 2021 snow load. Taller stakes became necessary to prevent this.
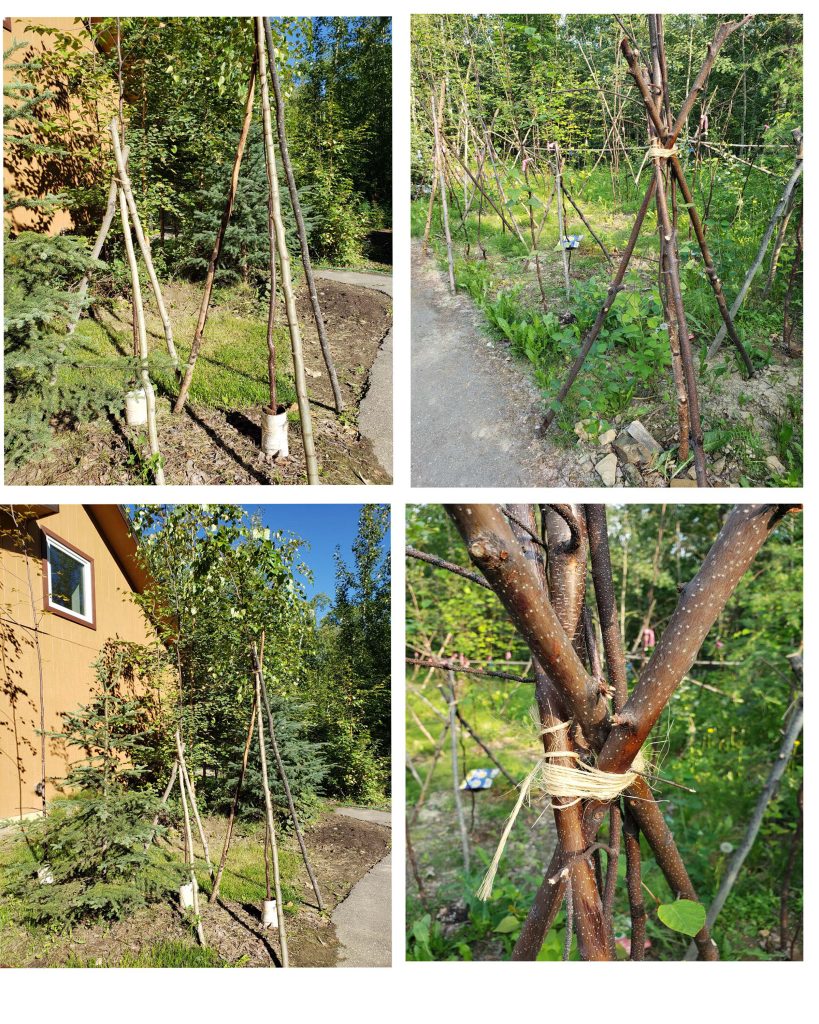
Lesson learned from the heavy snow fall of 2022, taller tree stakes help with heavy snow. Salvaged tree stakes made from the eradicated European Bird Cherry (Prunus padus) and birch bark arbor guards used on transplanted birch at our front entry, summer 2022.
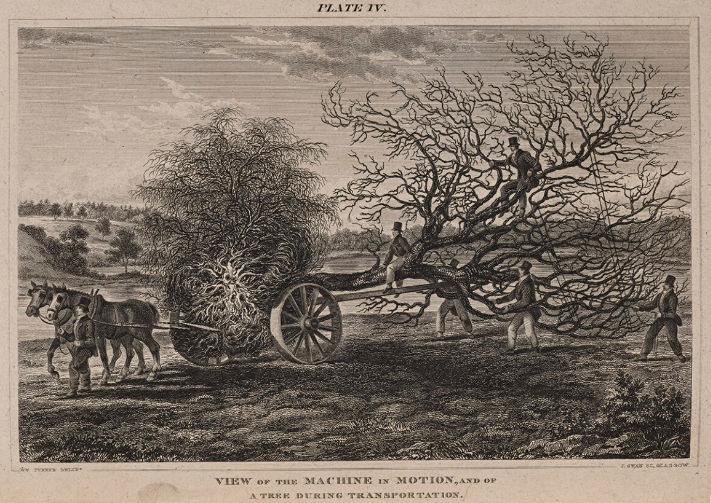
The Tree Carts
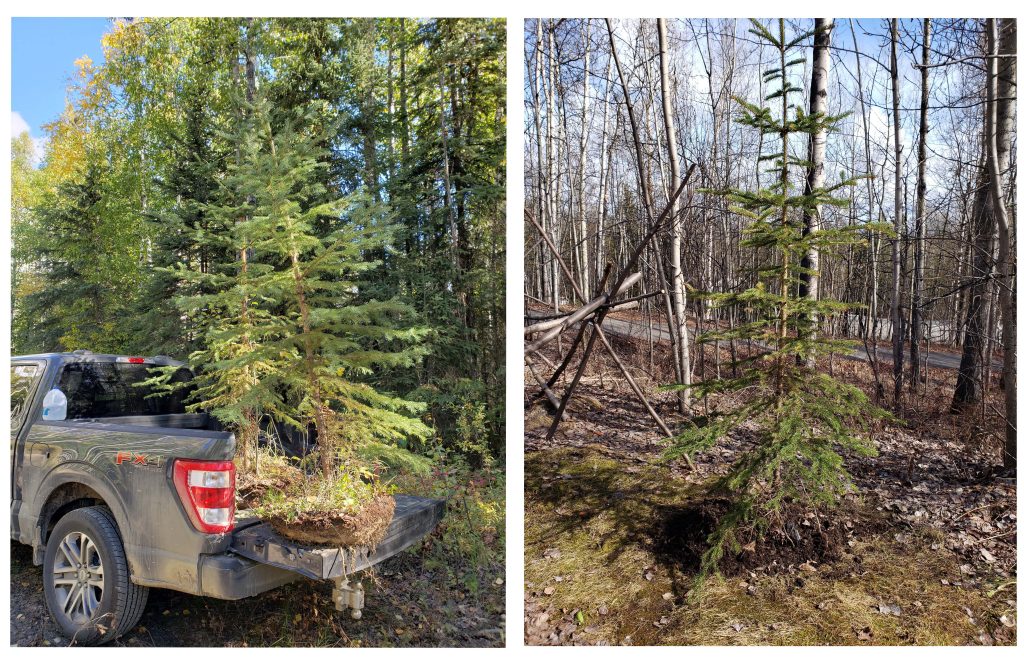
Larger off site spruce were salvaged in the fall of 2022 following the State of Alaska Department of Natural Resources “Generally Allowed Uses Fact Sheet” (11 AAC 96.025).
Cuttings
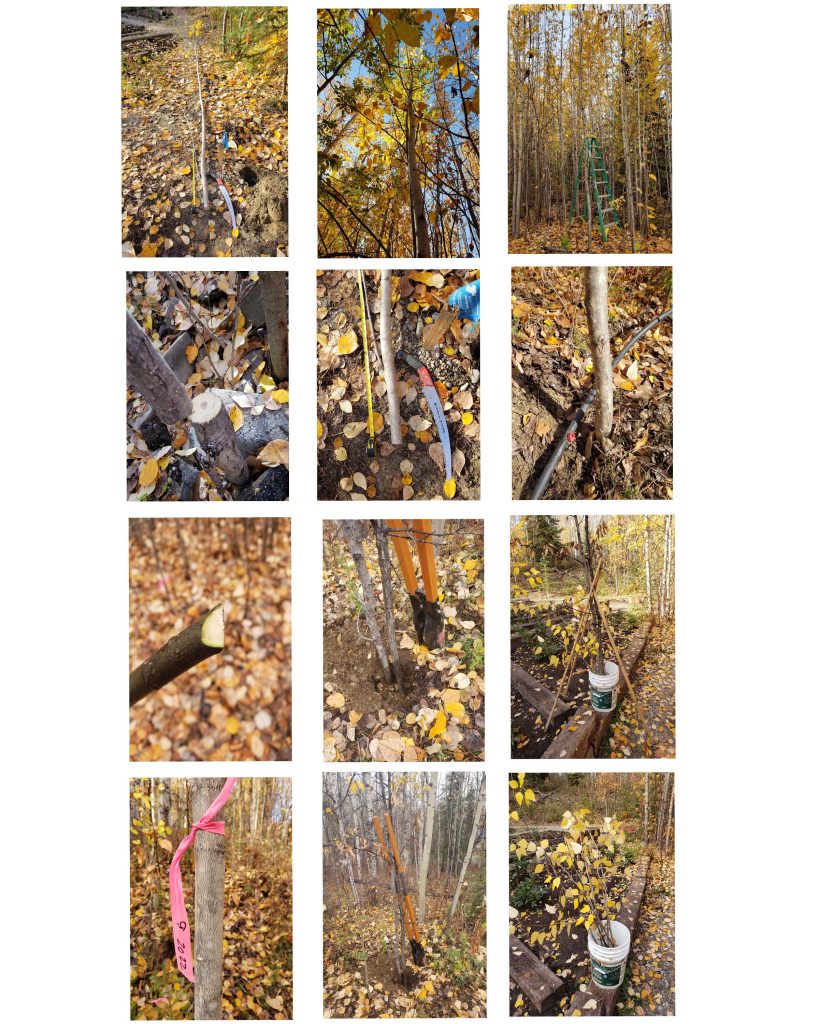
To establish a circular row of cottonwood trees on three foot centers around the circular turf island cuttings were taken from the top twenty feet of trees that were currently growing in the abandoned pits to be filled (see below). Soaked in water then post holed in at a depth of 12″ to 18″ with a temporary gravity fed drip irrigation line to help root them in.
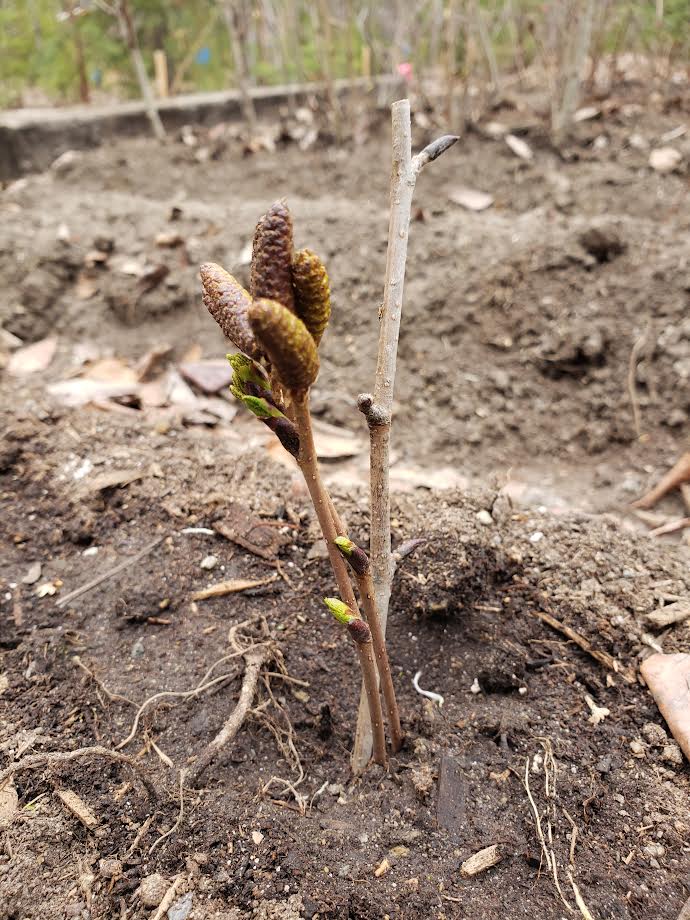
Alder (forming thickets in marshes, along streams, Little 142). This water loving small tree shows promise for reveg, new growth on cuttings, spring 2023
Spring 2023, experimental propagation, staking out a small nursery from the native tree and shrubs found on the property, this is the time of year to try, by fall will know if this is an option for larger plantings.
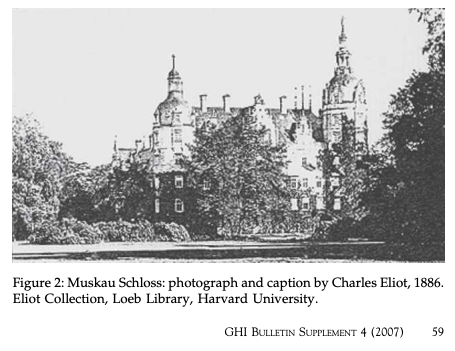
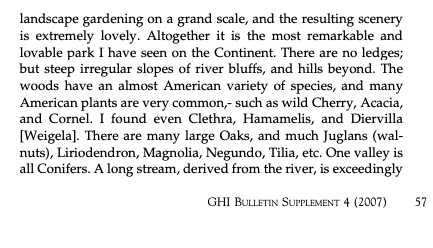
Charles Eliot and his impression after his visit, one of Americas great advocates of the American park movement.
Before – After
Residential Site Plan Development University Heights, Alaska Revised 2022.
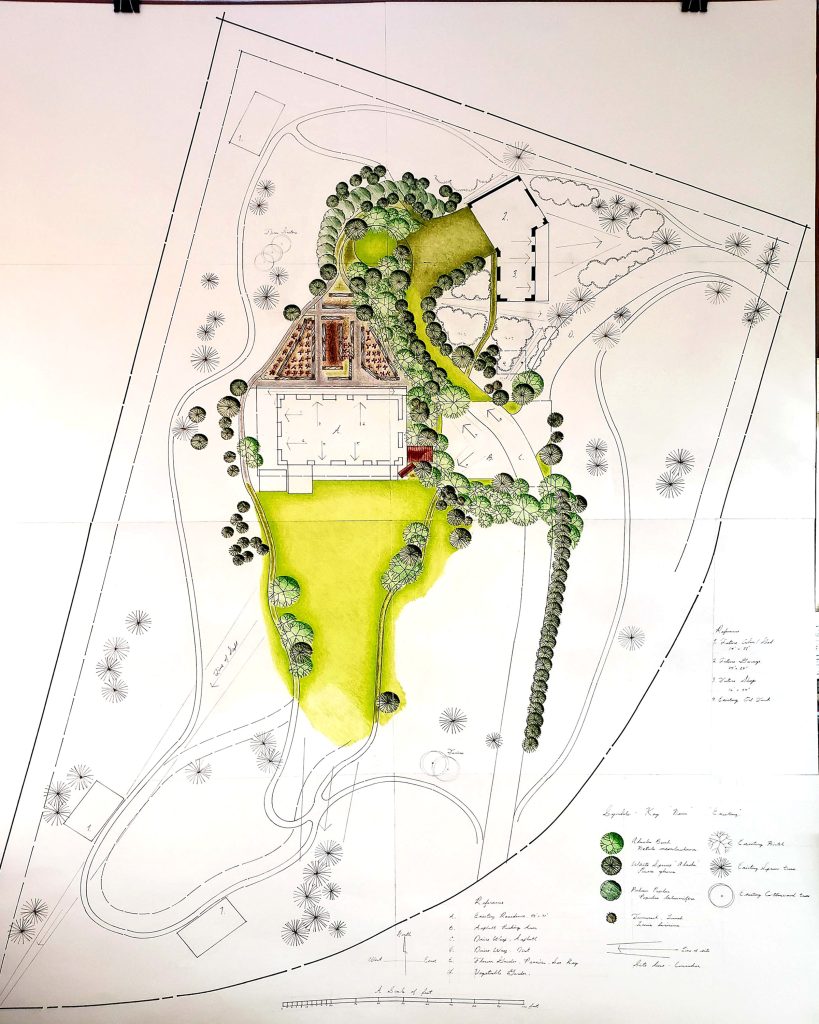
Our revised Master Plan drawn at a scale of 1/8″ = 1′ – 0″ on a 60″ x 36″ poster board illustrates some of my own personal details including birch tree (forest) plantings / a front yard birch tunnel / a new drive to the future garage / a circular activity space in the back yard / a circular wall of cottonwood trees / revamped peonies and vegetable beds / spruce alley(s) / additional spruce planting for privacy screening on the west and north side of the property and some asphalt edge adjustments. Also shown not colored are the future woodland trails
HINT #2, INWARDNESS, with the construction of a network of hiking trails the “visual control will be directed inward and confer a sense of cohesion” (Newton, 237). Further the woodland trails will provide me access to the perimeter of the property to plant out a number of spruce trees for screening at key locations.
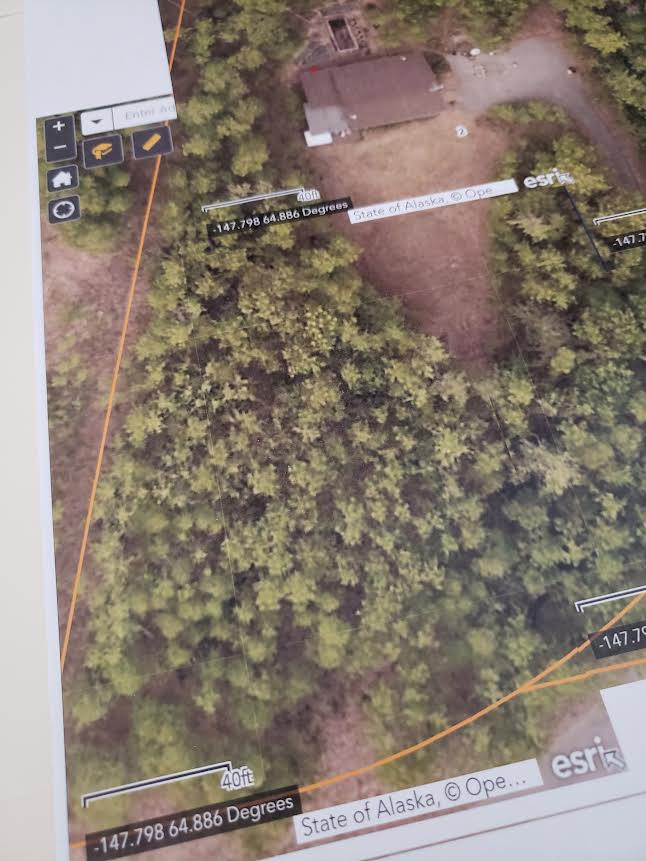
The woods to the south of the house, a new nature trail loops the area. Spring 2023
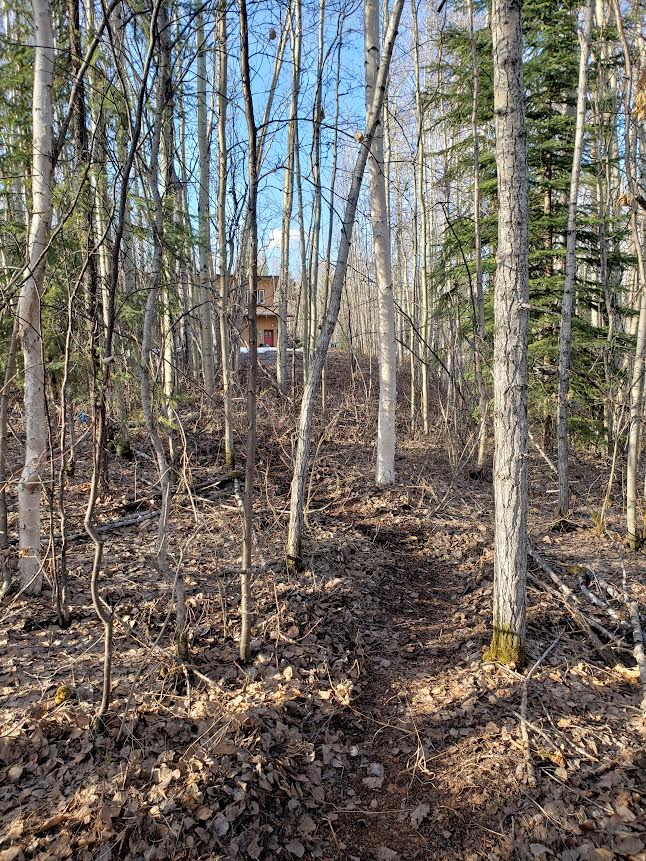
Nature Trail
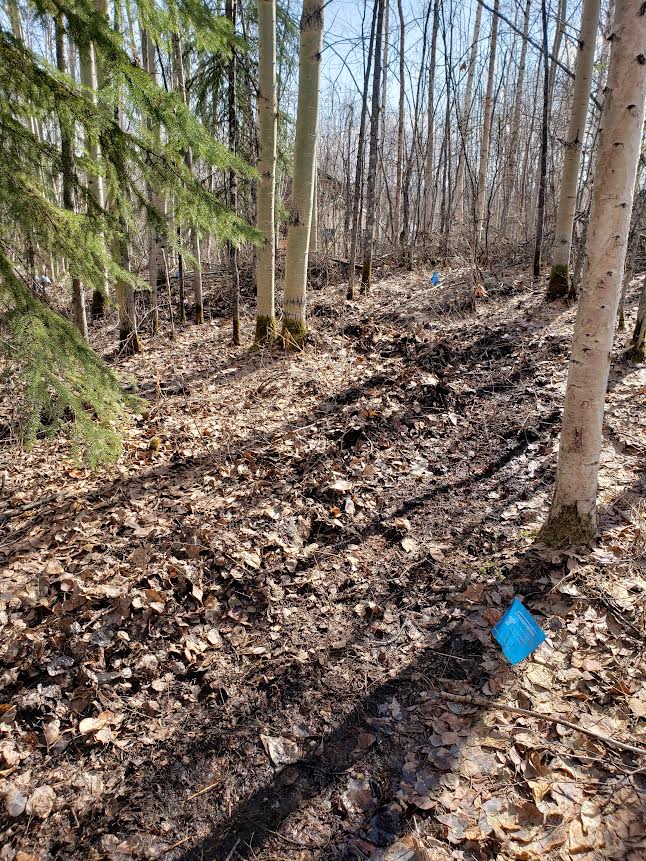
Nature Trail
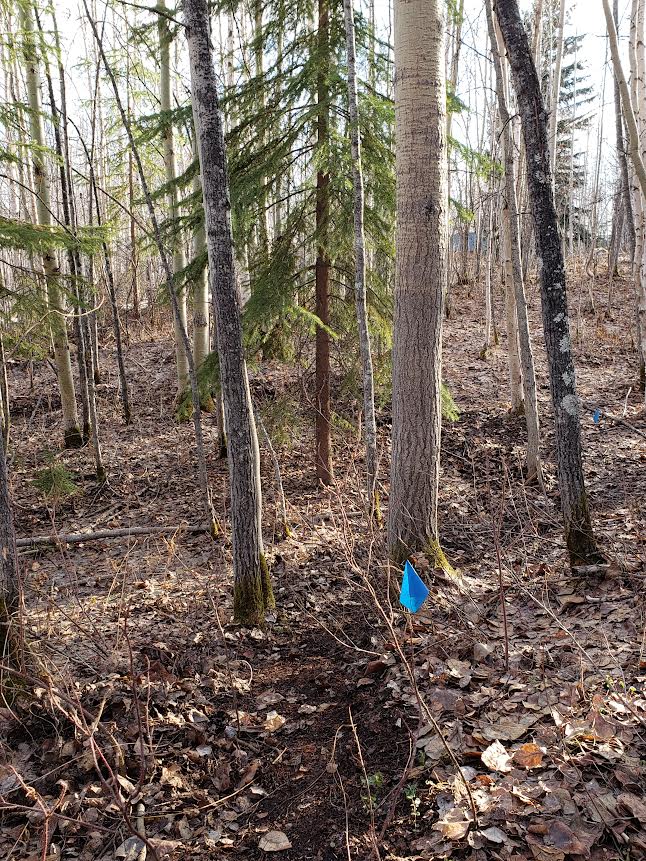
Nature Trail
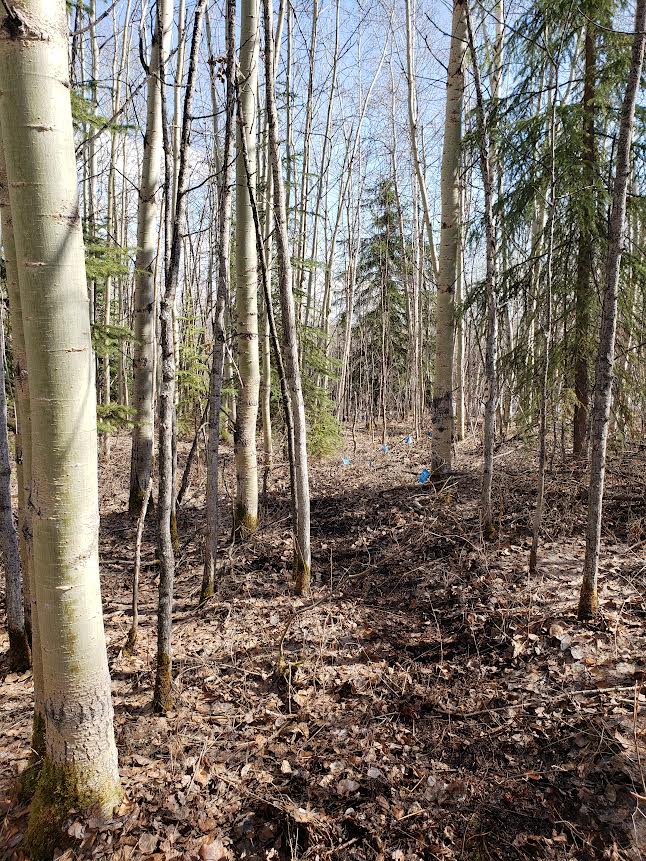
Nature Trail
HINT #3, OUTWARDNESS, “Distant views……lying away beyond the actual grounds, give an appearance of measureless extent” (Newton, 237). On this point, some careful openings shown on the plan are considered. For example, A view of the Alaska Range can be achieved however with some loss of privacy screening.
The New Great Intersection
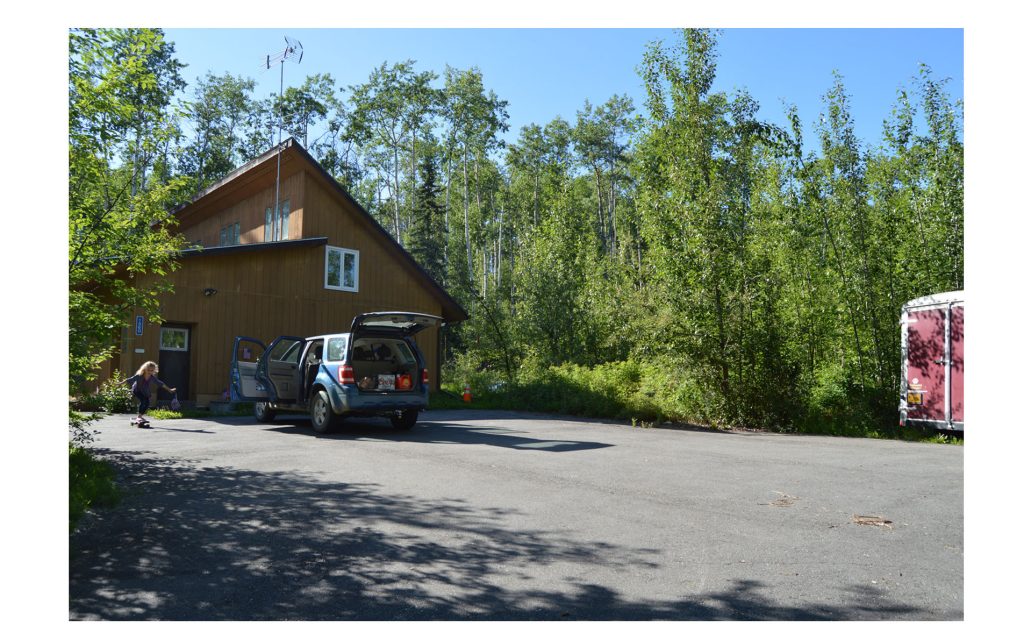
Photo 2017
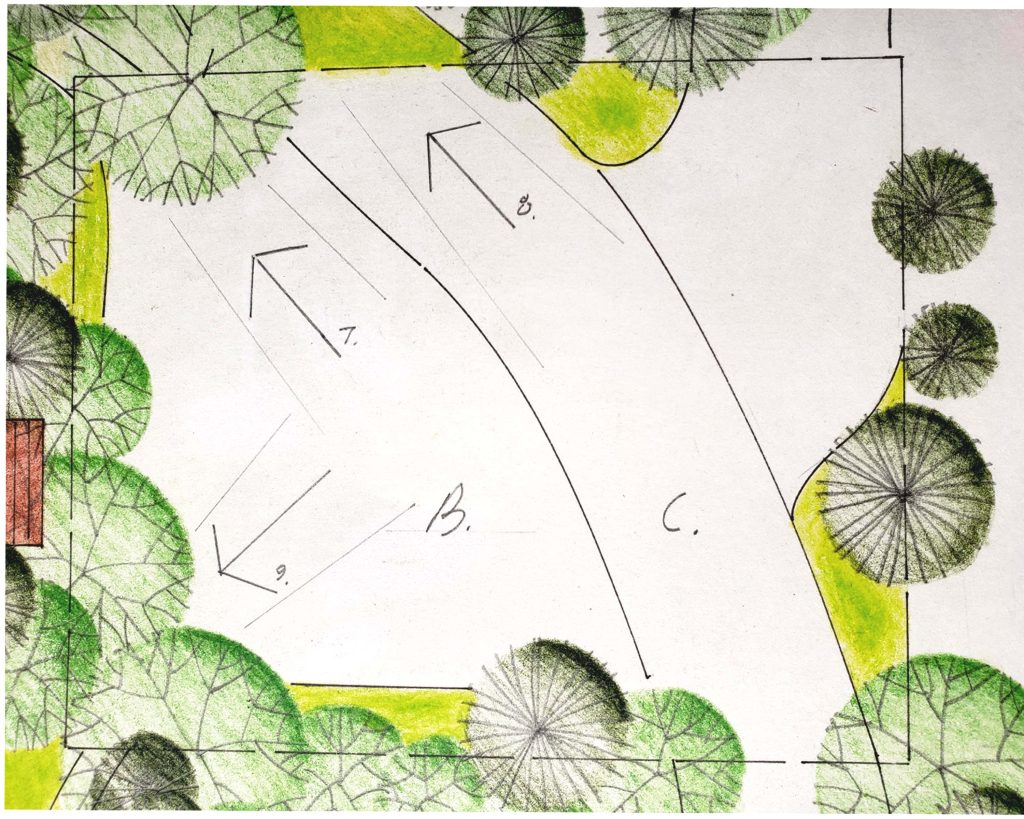
With all the crossing paths this is now the primary intersection to the front yard, backyard, vegetable garden, main entry to the house and driveways in and out of the property. NOTE ON ASPHALT: Ultimately the goal is to completely remove all the asphalt and replace it with a natural permeable surface.
The New Garage Location
The final (Revised 2022) site plan details shown above in colored pencil, see below for other garage configurations (now abandoned). Clearly the black asphalt pad to the east of the house best serves us if retained for parking and spontaneous activity.
Utilizing rudimentary drafting tools (tissue paper and balsa wood) photographs and field measurements I crafted several working models of the existing site features and conditions. With a pending new garage we needed to come up with a site design that would fulfill several aesthetic and functional requirements. See the criteria below. This finalized layout above provides a more functional option retaining the open space for additional parking, additional tree planting and room for spontaneous family activities. Further a decorative Alaska protected entrance and matching moose fencing will tie the architecture components together. Ultimately back filling in the holes changed the available options dramatically as far as a broader functional site plan.
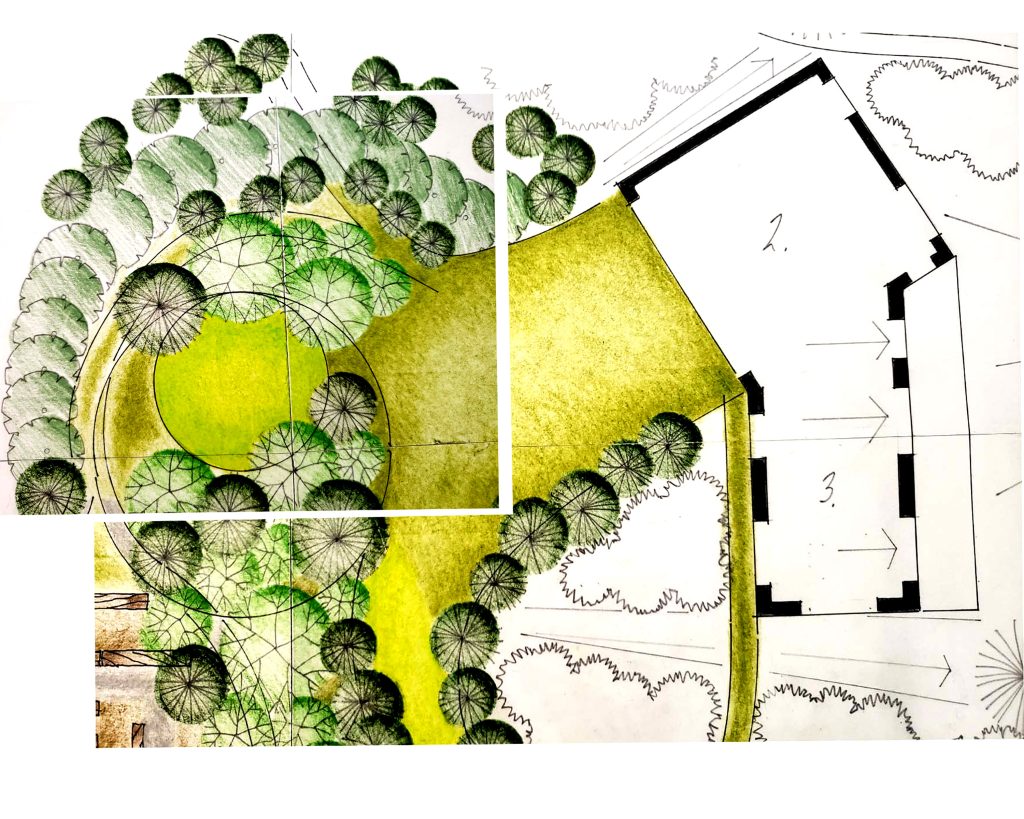
New driveway and future garage/shop location, it was determined the best solution was to pull the garage all the way back to the north side of the property (to the legal easement). Further this new location also utilizes an area with two existing large holes, by filling these in the land can be reclaimed and put to good use. Note: The circular area will be modified later to accommodate a future hammer head as needed to back out of the garage.
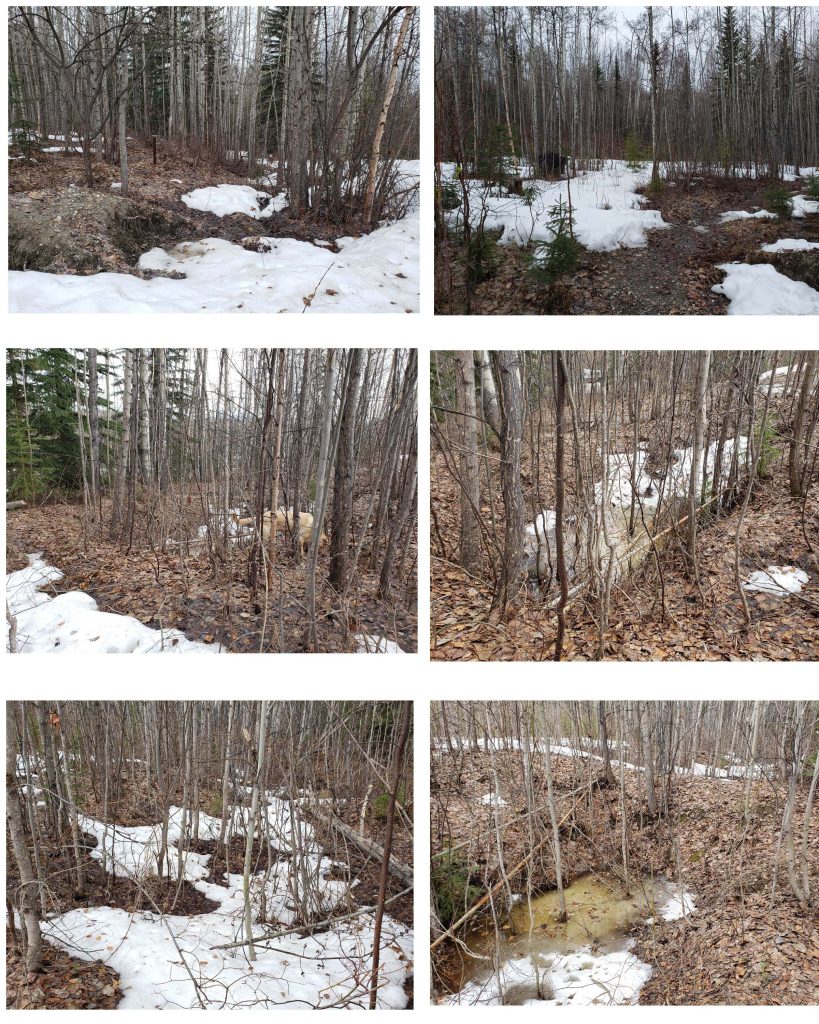
Two large excavations now abandoned and in need of back filling will be the area for the future garage (approx. 500 sq ft of usable land will be reclaimed). Photo spring 2022
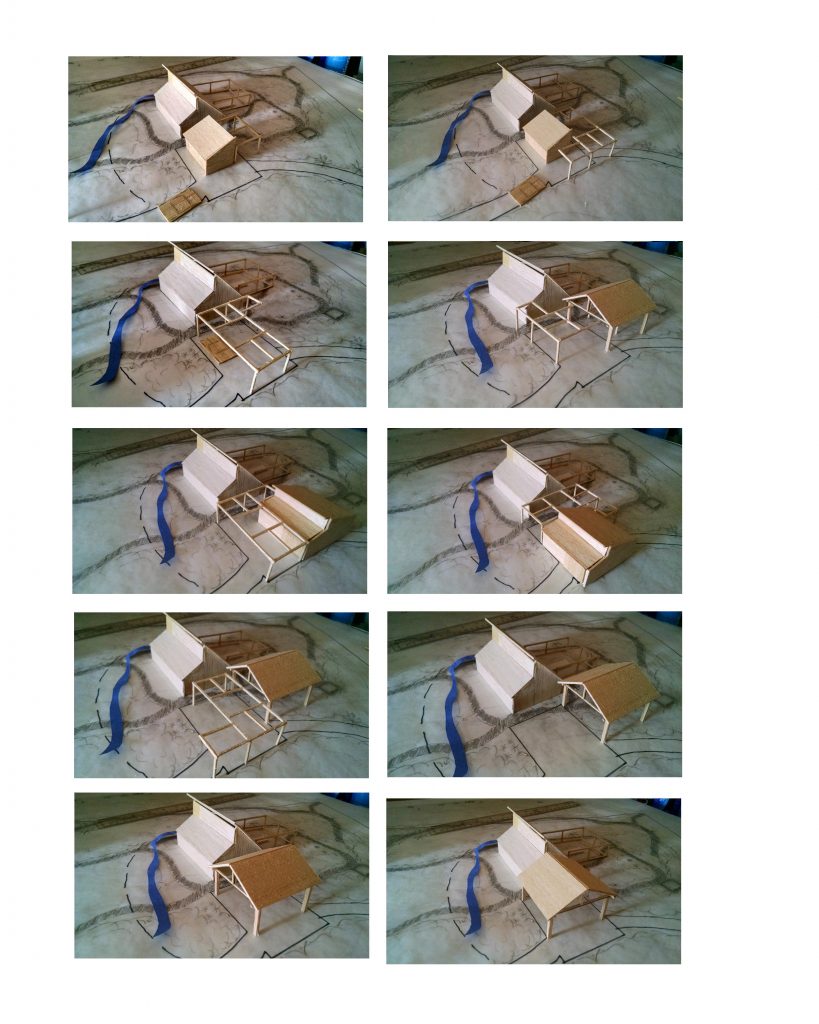
Rough balsa wood models used to find a solution. The swale shown in blue construction paper above was rerouted in 2018 into the front yard east of the house not shown.
HINT #9, EDUCATIONAL VALUES, “I allowed everyone, without consideration of persons, access to my grounds” (Newton, 240).
By virtue of this internet site and offering any interested parties a tour we have kept true to the principles of Pucklers HINT #9.
Site Plan Criteria: Some new observations that came to light added to my original criteria below.
To maximize the existing drive and home orientation on a heavily wooded two acer site the following criteria needed to be met. At first glance the most obvious location for a garage would be adjacent to the existing house, a more carful site analysis suggests this would significantly change the scale and character of the space.
- Not split the property in half, creating a barrier between the front and back yard open spaces. Achieved by locating the new garage to the rear of the property.
- Create a functional space between the two structures and drive. Achieved with more open space in the wooded back yard, retain the east open asphalt lot as an intersection between all the spaces on the property and reclaim the usable area over the two back filled holes.
- Provide access for oil trucks to fill the storage tank and exit the property. No change to existing traffic pattern for deliveries.
- Provide access to the existing ground water well. No change as above.
- Enhance the views from interior windows. Improved with more tree planting partially screening the new garage/shop and future trees around the asphalt area.
- Create an attractive open space with additional parking, landscaping and walking paths. Achieved, parking is still possible on the asphalt if needed.
- Complement the existing unique architectural lines on the residential structure. Pending the final design of the garage/shop.
Pending Landscape Projects: Now Complete in 2022
Birch Tree Forests
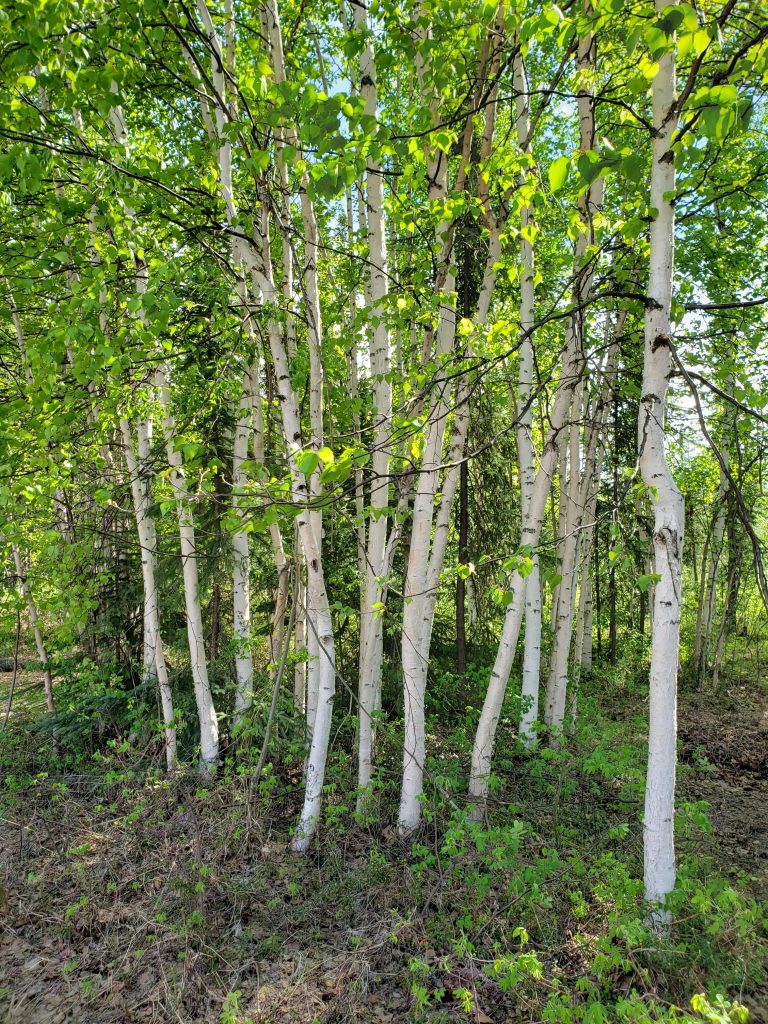
Natural birch stand photographed at West Vally High School used as an example of the density for developing a continuous birch tree detail from the drive around the side of the house and into the back yard.
The Parking Area
HINT #4. SIMPLICITY, “When all is finished, the greater, nay, the greatest part of the real merit of the work will remain unnoticed by the casual stranger, and the more this is true, the better it is” (Newton, 239).
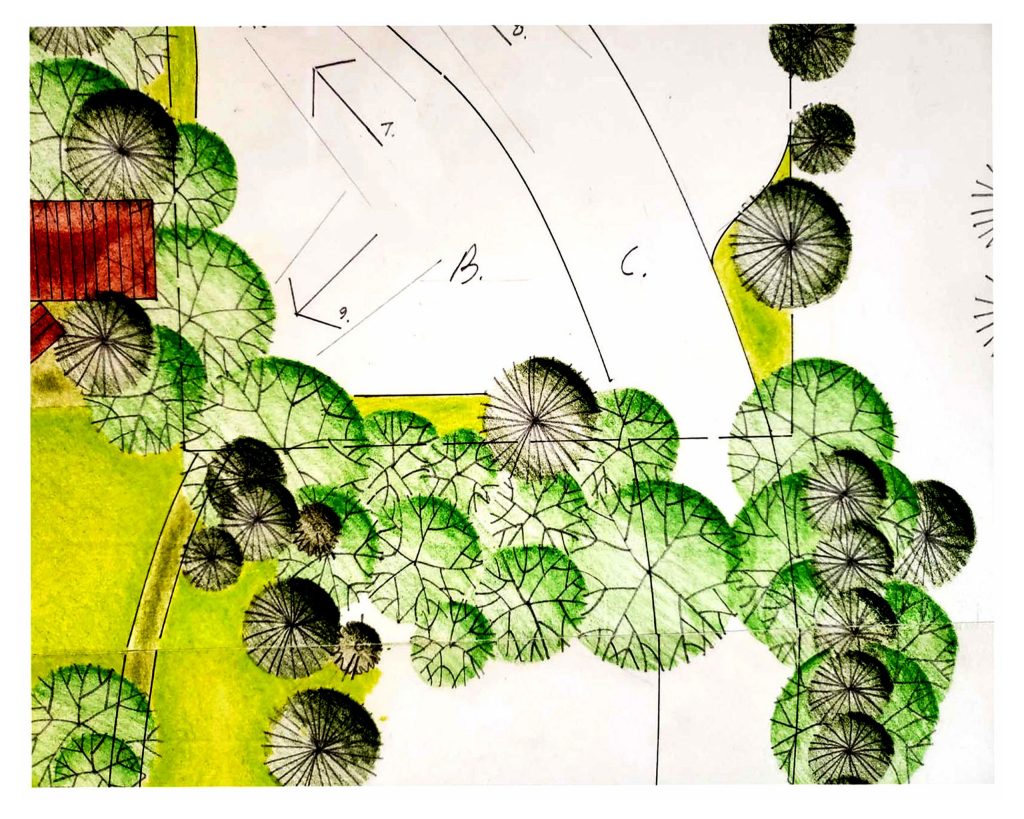
Seven large European Bird Cherry trees were eradicated from this area using the “cut stump method” and replanted with birch.
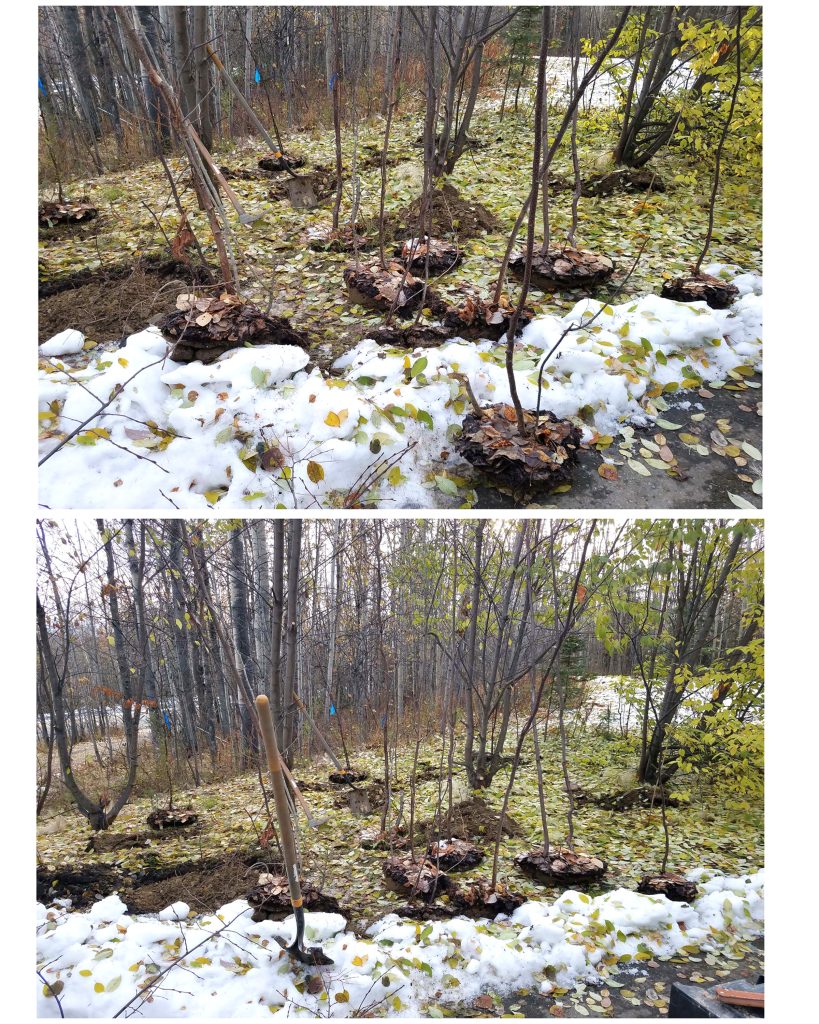
50 birch trees transplanted out of the pit.
Of transplanting trees Puckler writes, “It is far more important to select, for trees to be transplanted, the kind of soil which suits them, or artificially to procure it if it is not naturally available, and above all, never to transplant them to worse ground then they previously occupied” (Puckler, 60).
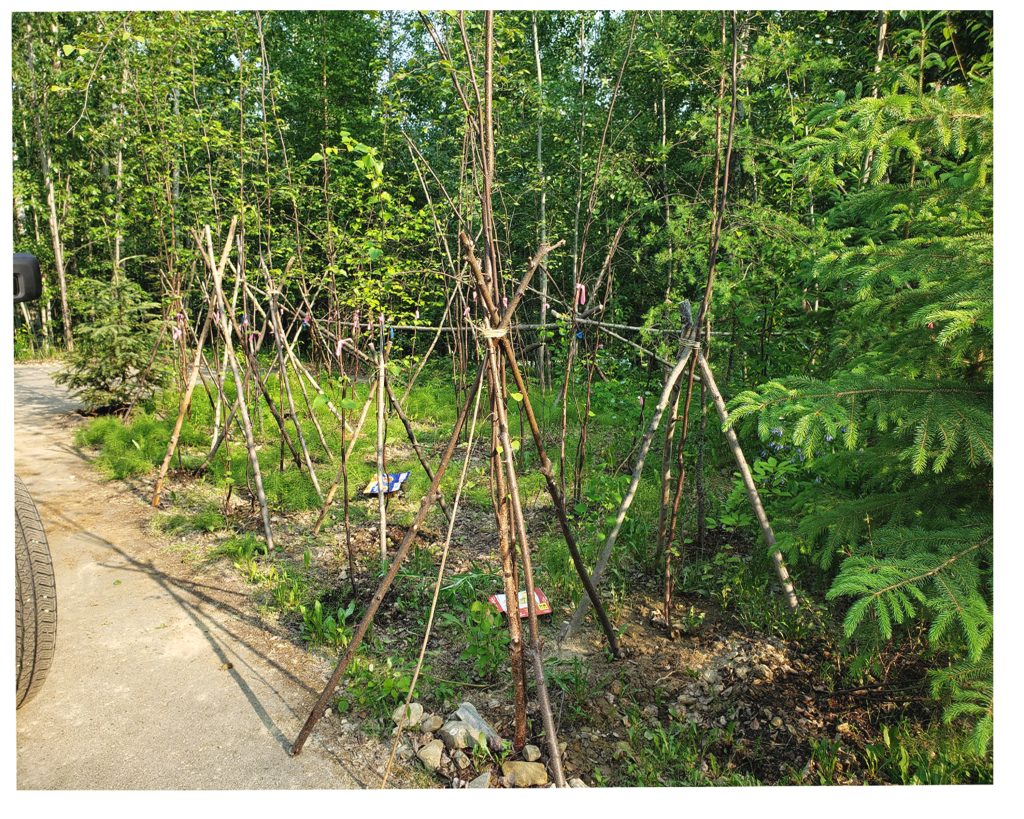
The new birch forest planted and staked in place of the eradicated ornamental European Bird Cherry.
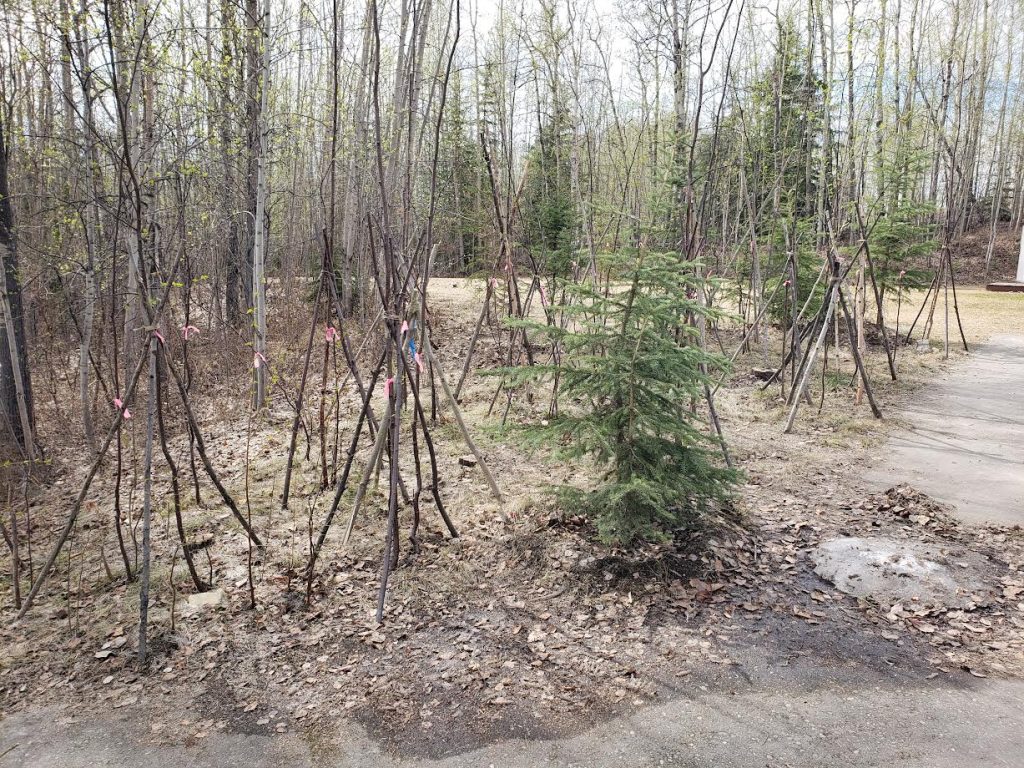
Birch forest after its first winter, spring 2023
The Front Entry
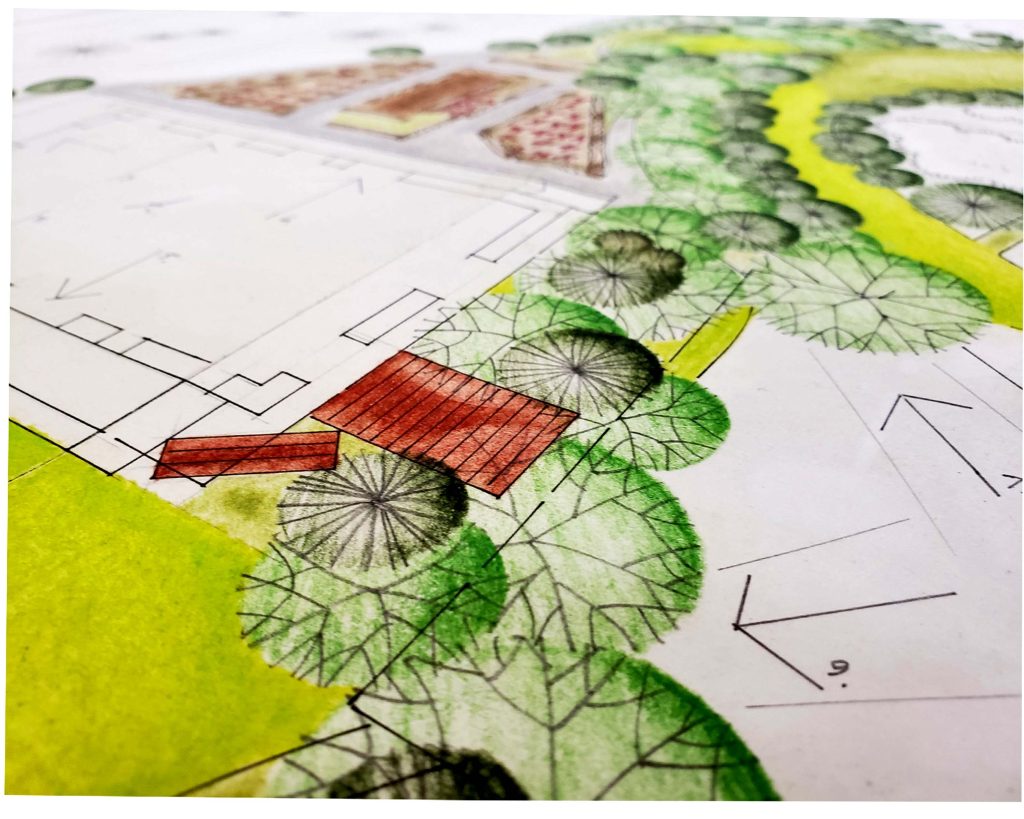
Front entry area birch planting will provide summer shade and winter sun on the SE corner of the house.
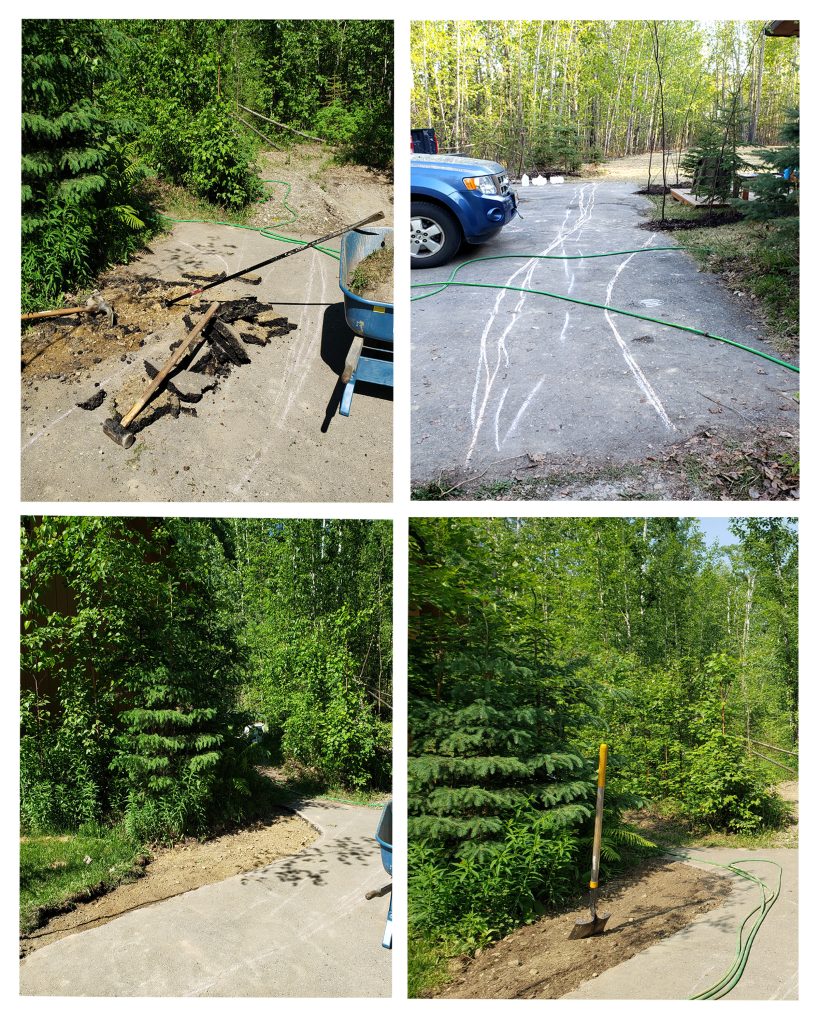
Note: Cleaning up the asphalt edges into a more free flowing edge and foot print. NOTE ON ASPHALT: Ultimately the goal is to completely remove all the asphalt and replace with a natural permeable surface.
The Front Yard Tunnel
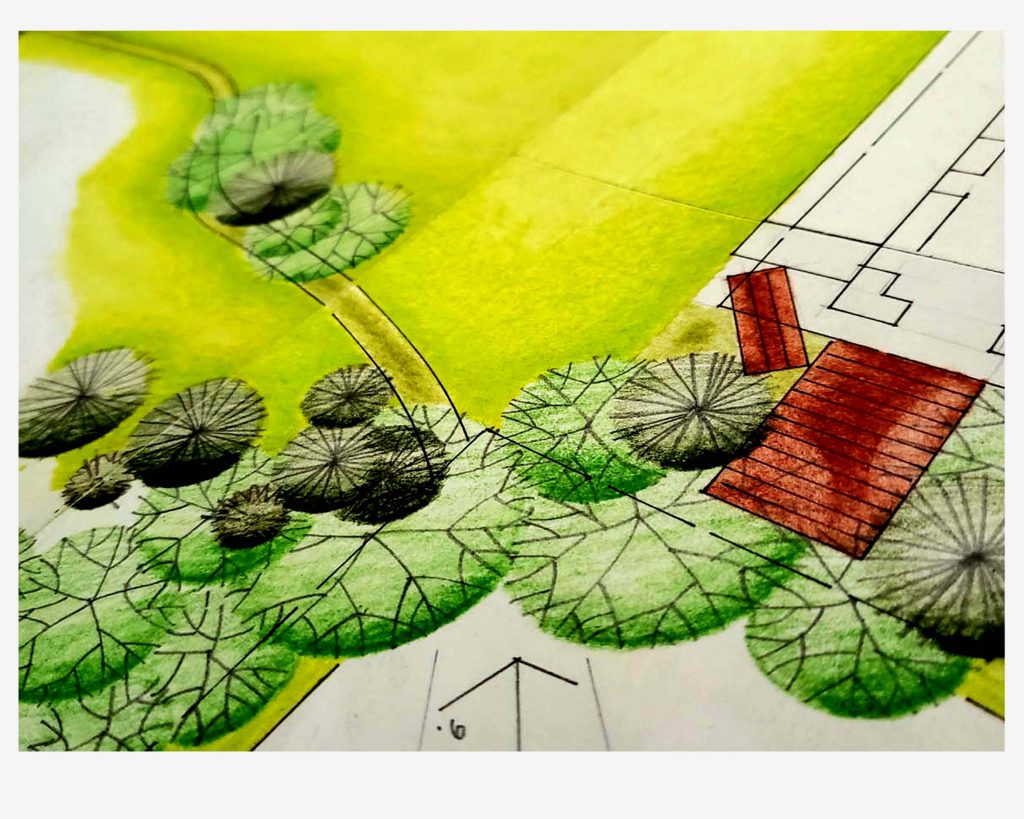
Birch tunnel into the front yard / canopy arch opening to the front yard space. The location of these trees will also provide summer shade and winter sun on the south east corner of the house.
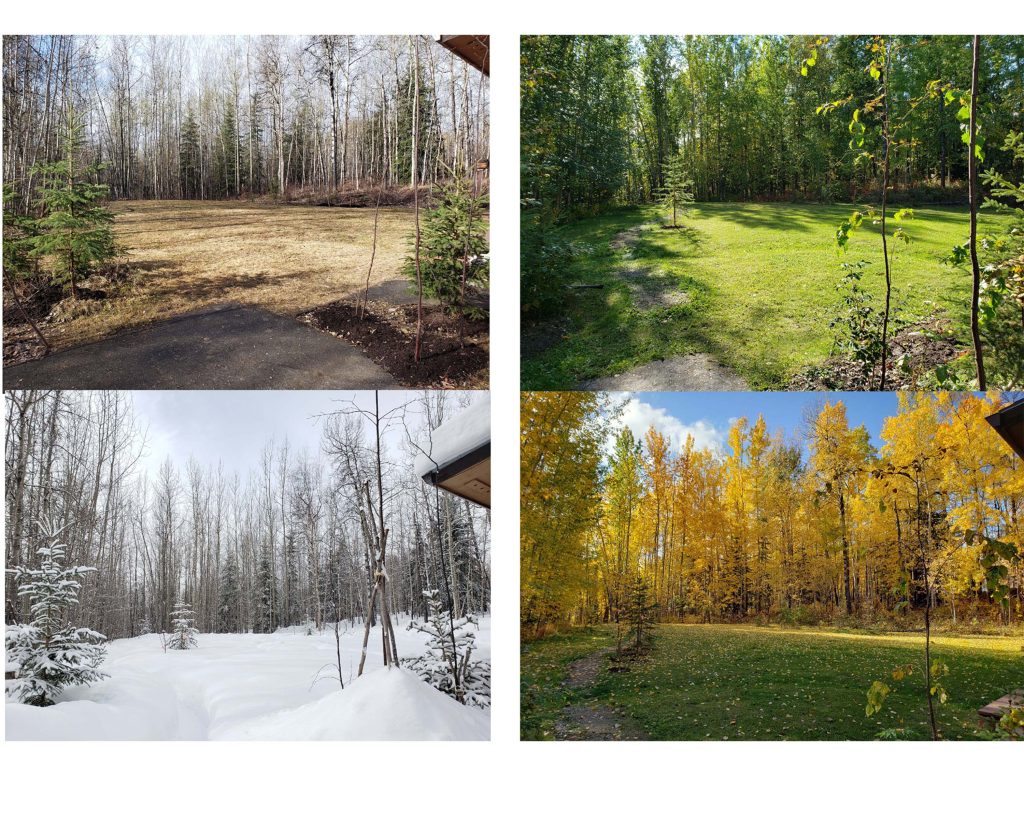
HINT #8, VARIETY, Newton says of Puckler, “He seemed to sense intuitively the dynamic quality of the time dimension, whether in recognizing the variation of light at different times of the day or in calling for changes of viewpoints as one progresses along a given travelway” (239). The front yard open space throughout the changing seasons from the front entry deck accomplishes this effect nicely.
The Garden Path
Much has been written about the dichotomy of roads and garden paths throughout their use in the English Landscape School. Out of those concepts, the work of Charles Eliot, Fredric Law Olmsted and Puckler went on to make good use of those elements. I add here a quote from Pucklers 1917 English translation. “If there is no obstacle the road should be allowed to run straight or only slightly curved, no matter what the distance. Wherever an obstacle appears, it is better to make a short turn close to it then a long, gradual turn for the sake of the so-called curve of beauty” (Puckler, 82).
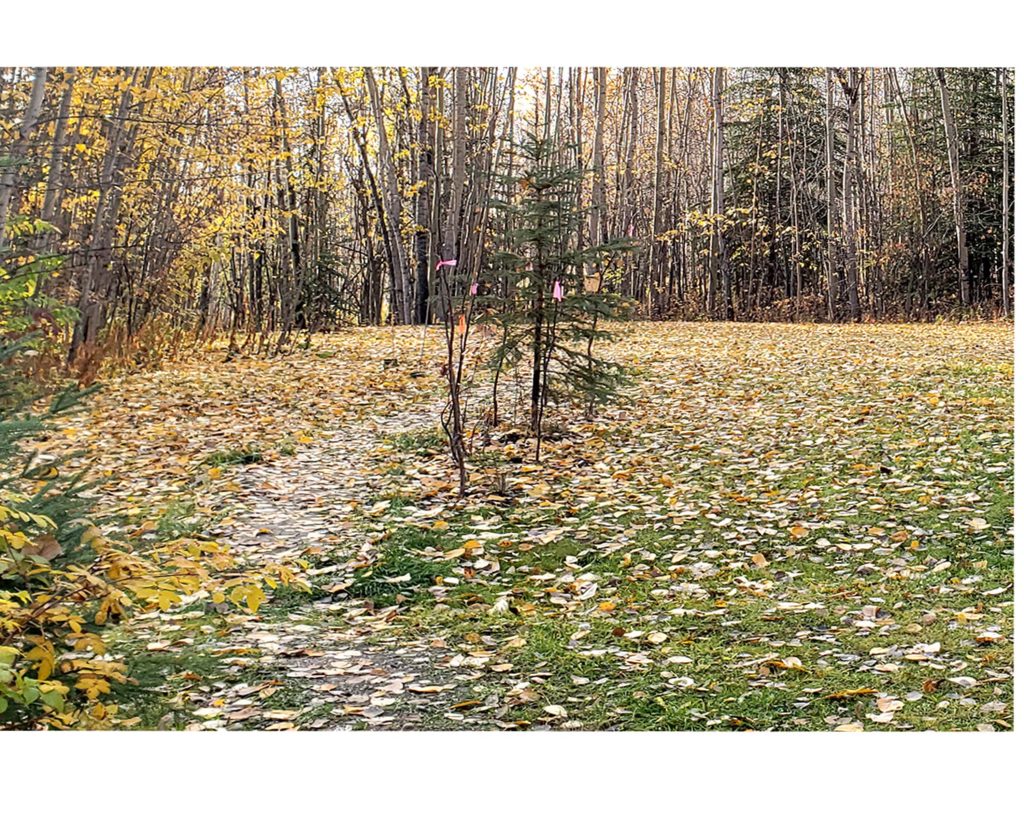
My serpentine garden path with a short tight turn and then a straight run to the woodland trail, as hinted by Puckler above.
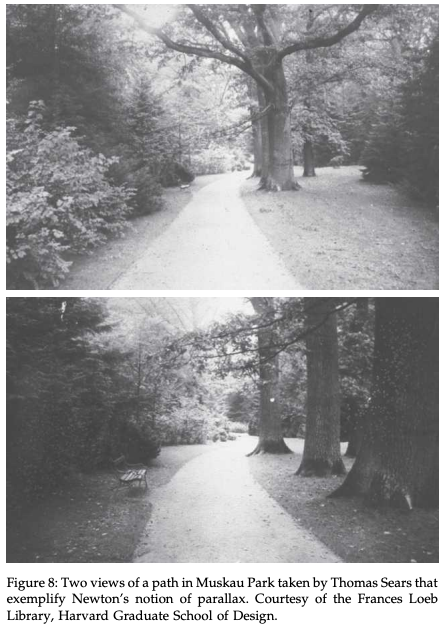
From Puckler and America, German Historical Institute, Supplement No. 4
The Tree Clump, when planting in clumps Puckler further hints, “So much for transplanting single trees. With regard to the art of their grouping I will add the following; Frequently several trees may be planted close together in one and the same hole, some fork-like; sometimes five or six should be placed in almost straight lines, ect.; for groups symmetrically rounded off become as monotonous in the end as do regular alleys” (Puckler, 61).
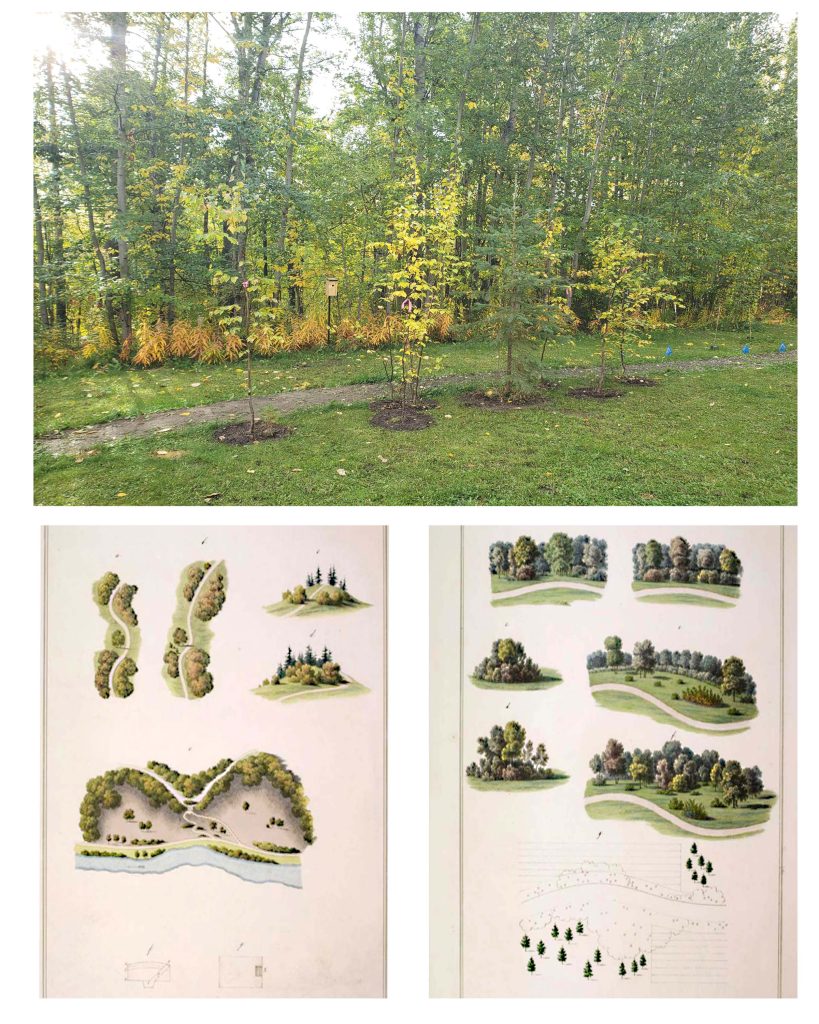
Diagrams from Prince von Puckler – Muskau ” Hints of Landscaping Gardening” showing several aspects of tree planting.
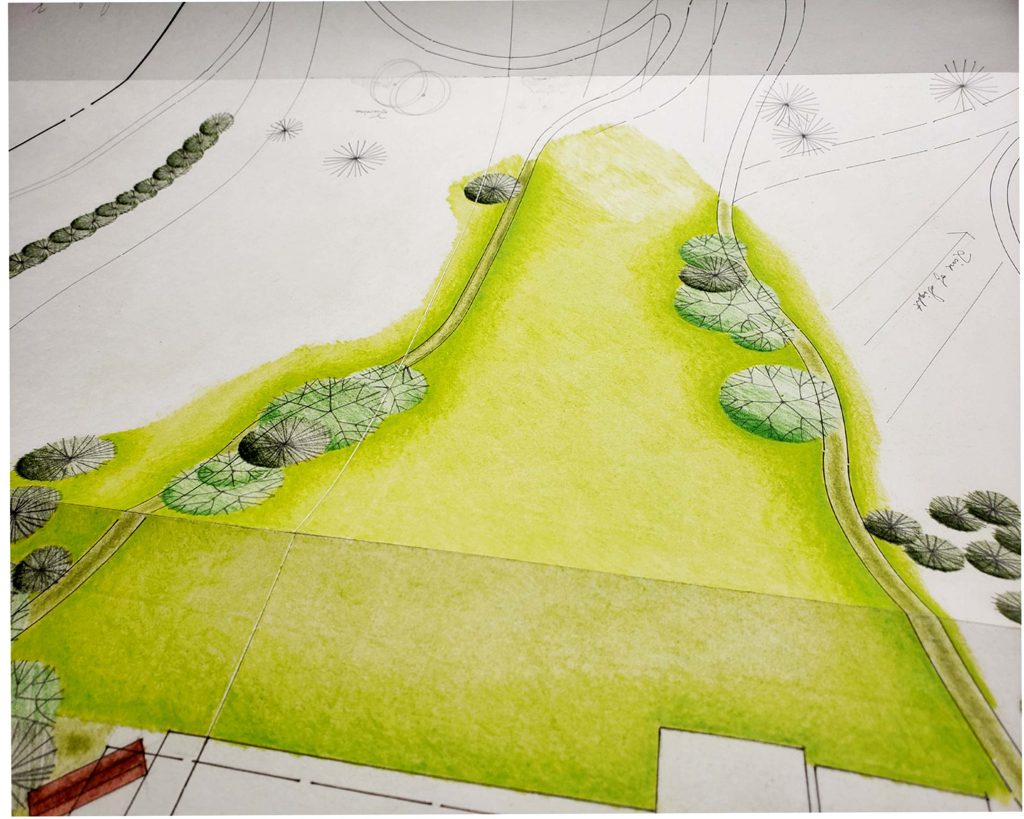
Two new tree clumps positioned in our small front lawn still maximize the open space and provide an attractive view from the windows and parking area.
One of the many Bad Muskau Meadows as an example of the primary component of this style of landscape.
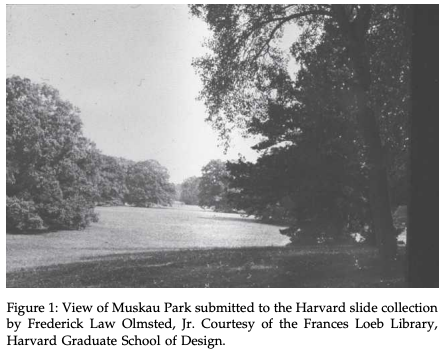
From Puckler and America, German Historical Institute, Supplement No. 4
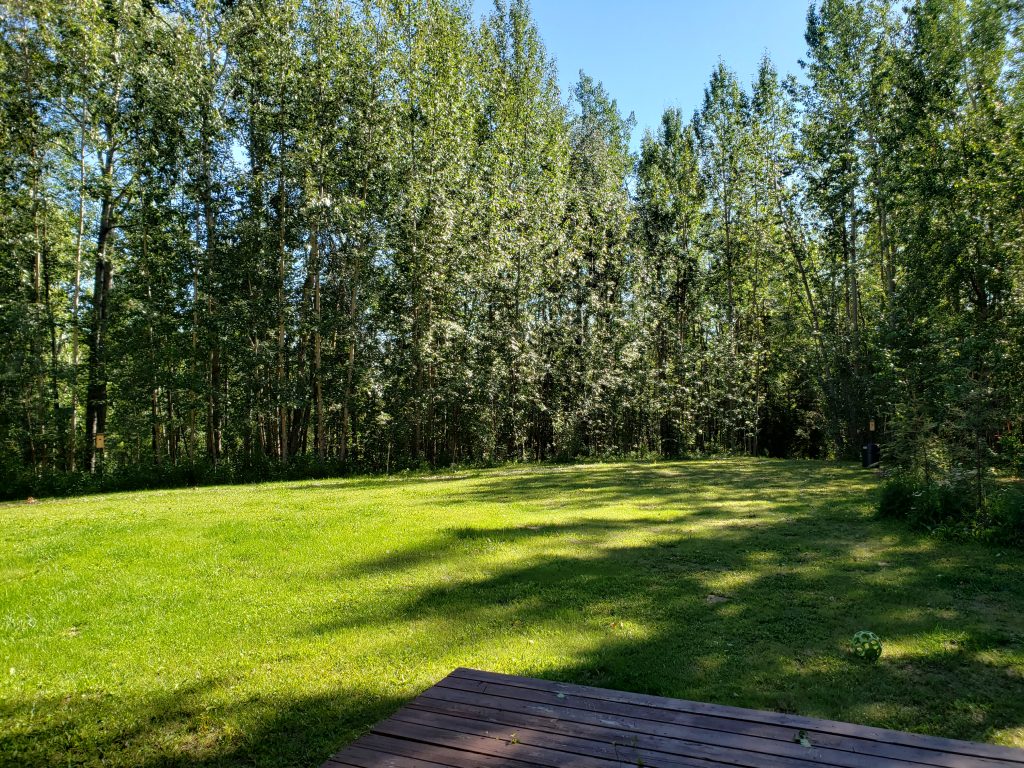
One of the existing features of this landscape that lent itself to making this comparison.
Backyard Circular Detail
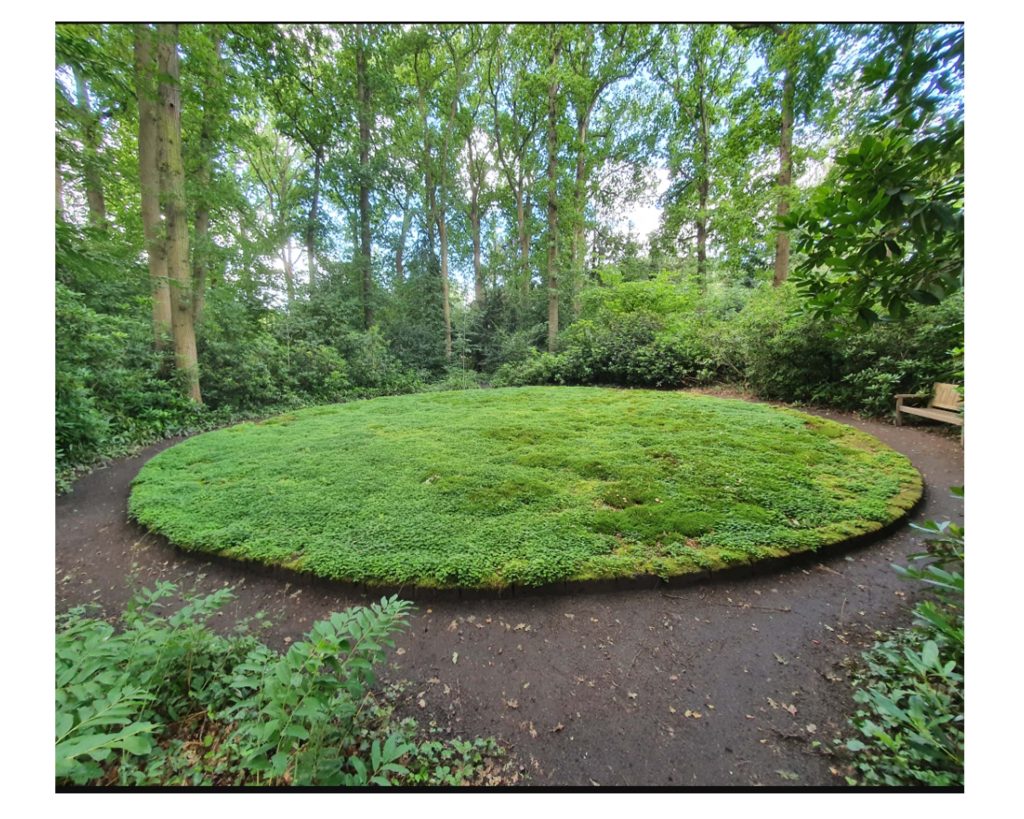
Photo: From the internet, A circular detail similar in scale from Mien Ruys Demonstration Garden, Dedemsuaart, Overjssel, Nederlands, this demonstrates the effect when surrounded by woods.
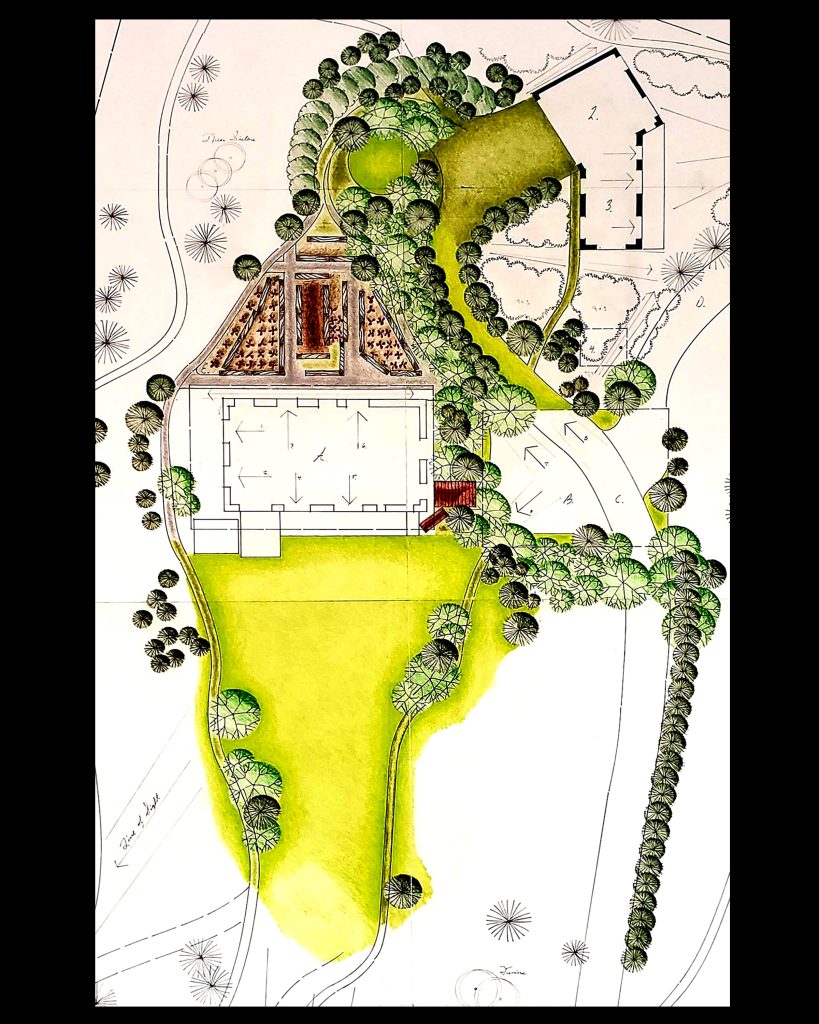
HINT #5, MAN AND NATURE, “Even in painted landscape, we demand something which reminds us of human effort” (Newton, 239) Another look at the 2022 revised plan, shown at the top north side of the property is the circular turf / fire pit and activity area, future garage and symmetrical spruce Alley plantings. All representing the formal aspect of a human effort.
Peonies Collection
Peonies will provide a fun and challenging opportunity to horn my Alaska gardening skills.
HINT #6, HOUSE AND GARDEN UNIFIED, ” Near the house one should seek for the charm of a garden of modest proportions, which, whenever possible, would contrast with Nature around…..an extension of the art of architecture from the house to the garden….. as the park is Nature idealized within a small compass, so the garden is an extended dwelling” (Newton, 239).
Before
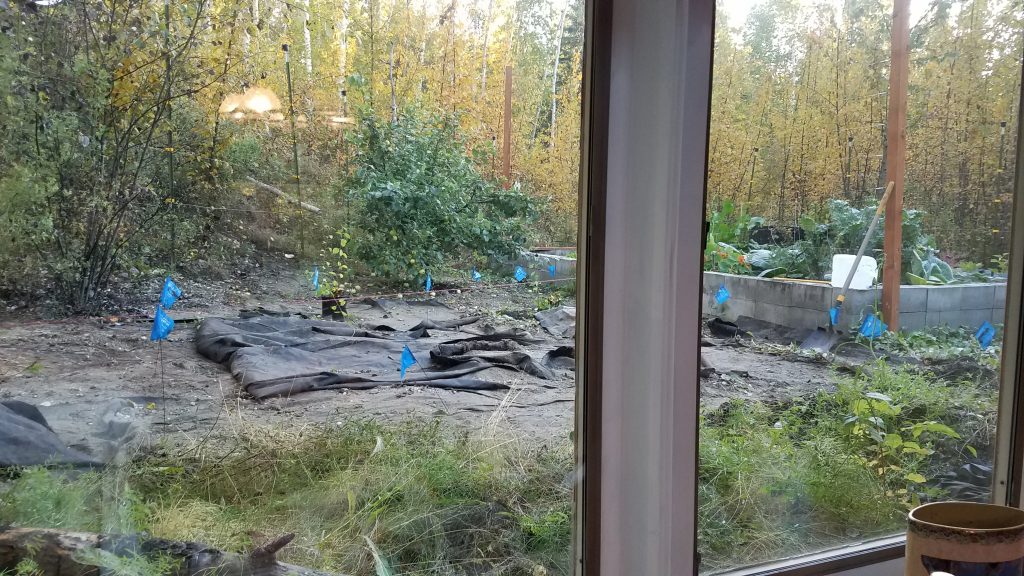
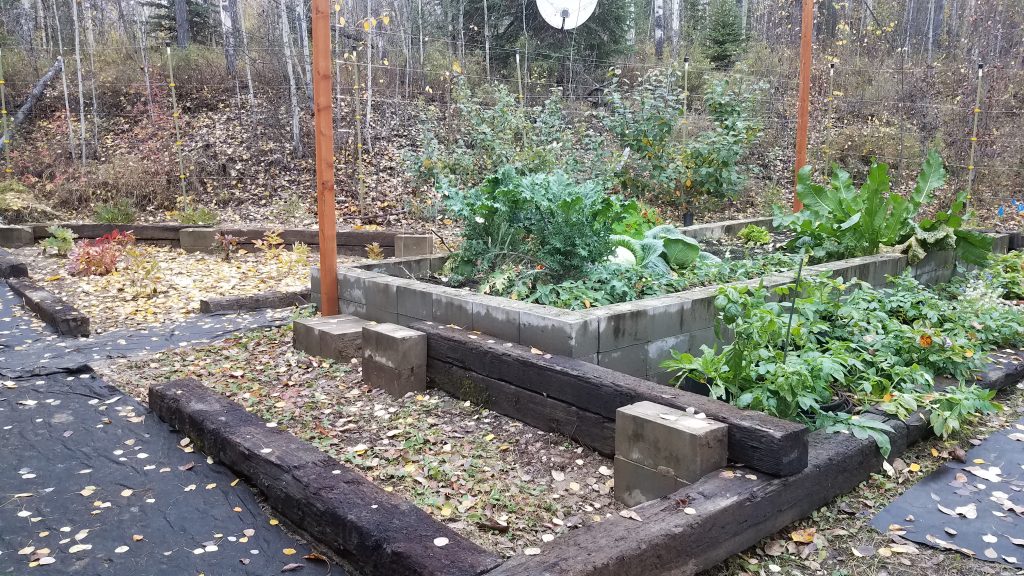
After
Abandoned railroad ties salvaged from on site to soften existing masonry cinder block vegetable garden planter. Note a section of masonry block was removed and replaced with railroad ties. Like wise the masonry block was relocated and used as corner posts and a new step. Thus intragrating the two materials into one fashionable raised garden. Several dozen Peonies were planted.
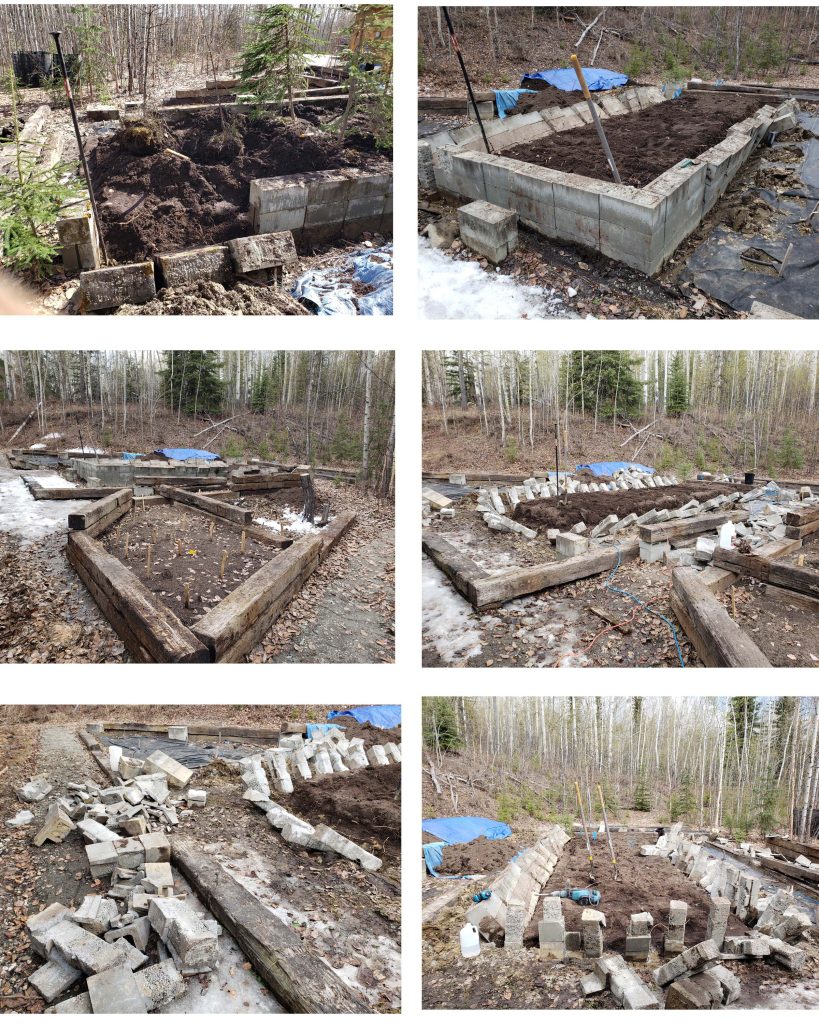
It was time for the existing raised masonry block planter to be removed. 144 concrete filled blocks were broken up using a 20 # chipping gun. Flat pieces of masonry were used for paving material on site, May 2022.
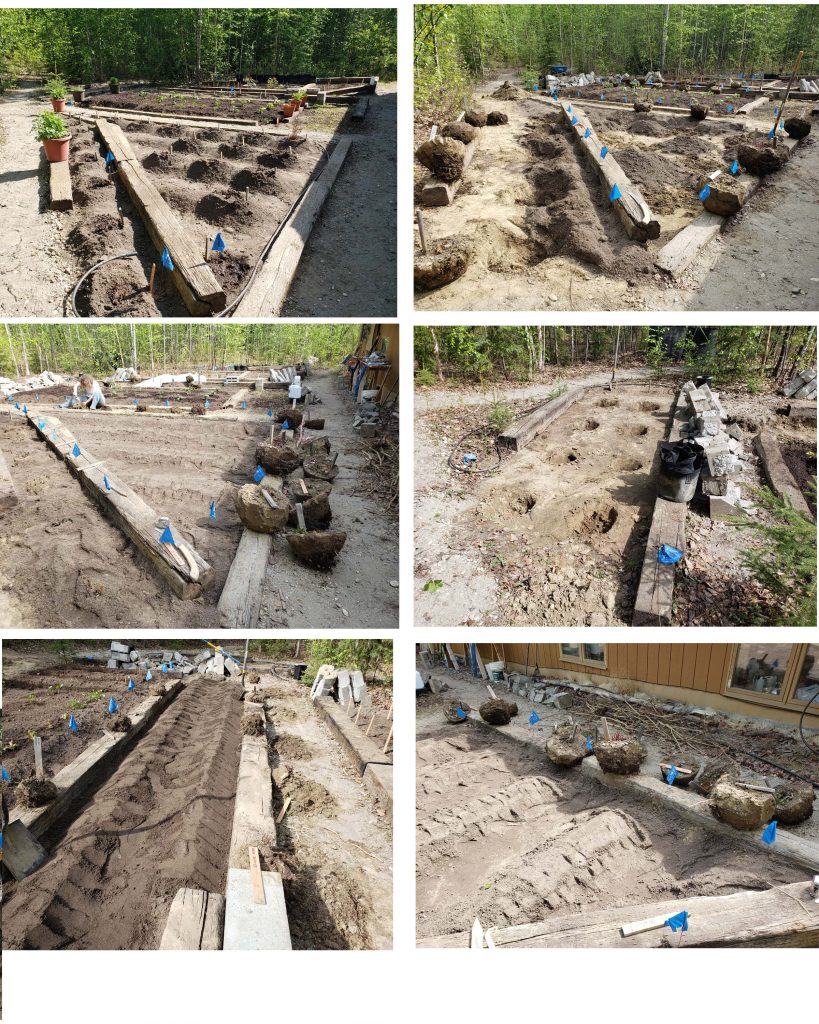
At this time it was decided to dig up and relocate all our existing peonies and rework them into a more concentrated north to south berm configuration (60 plants). Its worth noting that if so desired the peonies can be removed and all the beds can be utilized for vegetable production, May 2022..
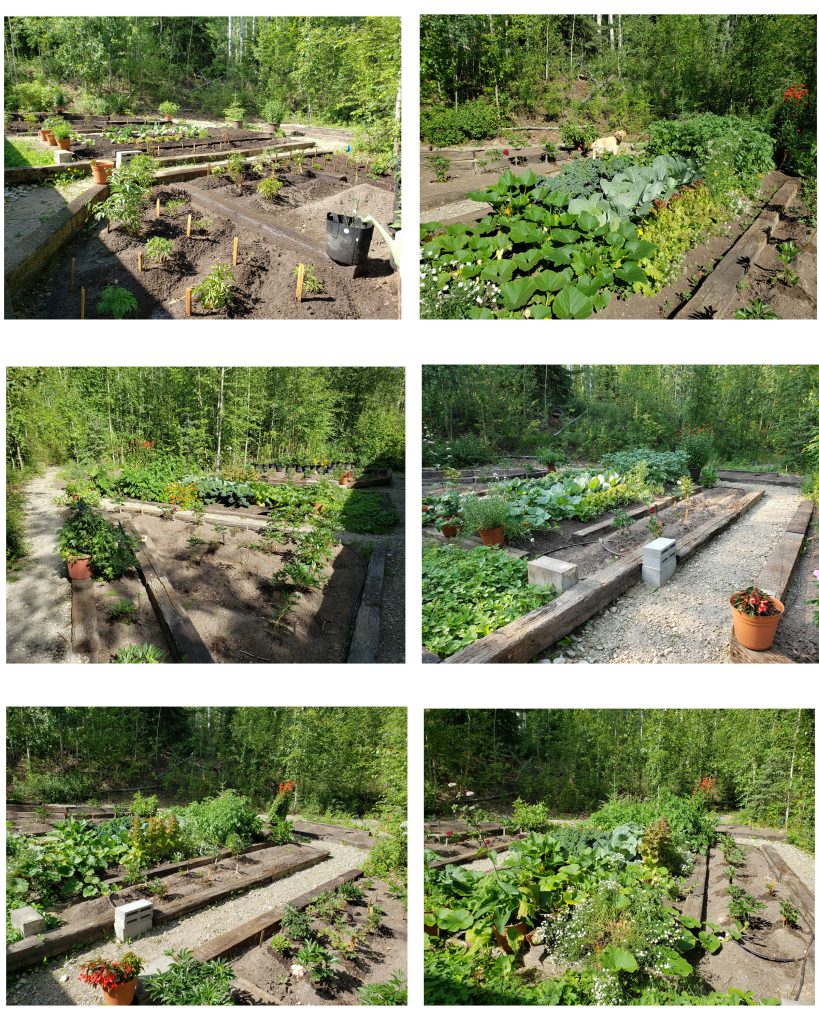
Reconfigured vegetable and peonies beds the first summer, July 2022.
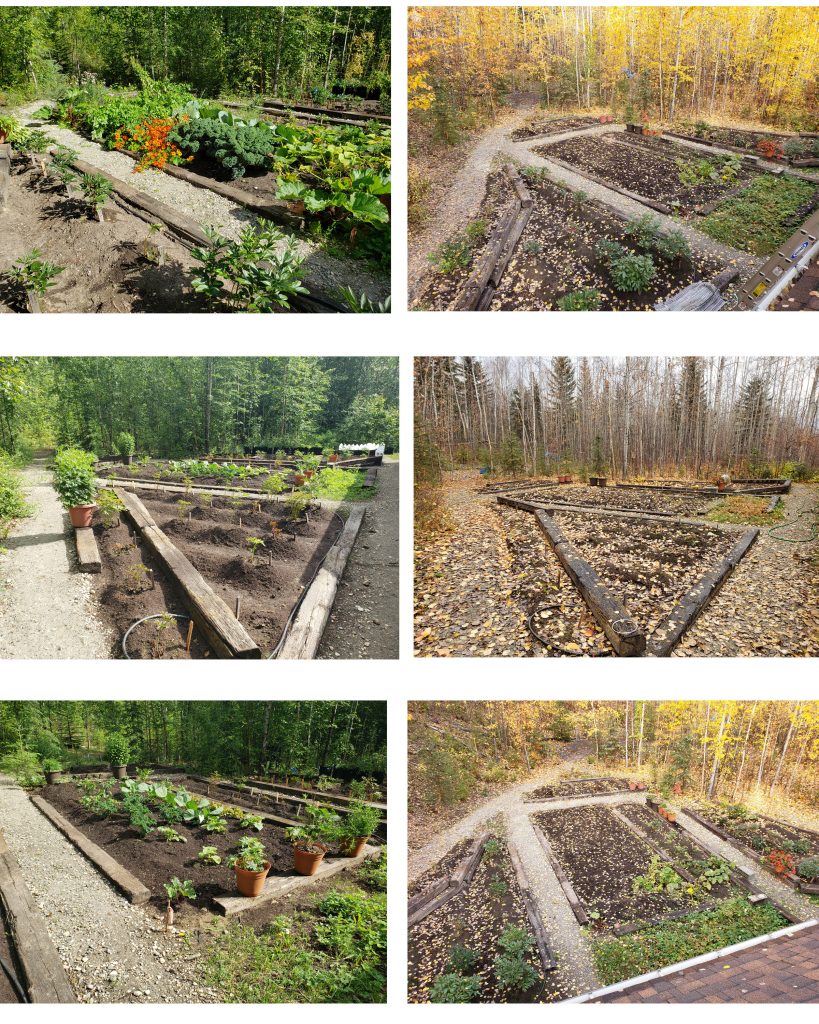
Reconfigured raised beds, 36 existing railroad ties were incorporated, 8 new ties were brought in to finish off the layout, fall 2022. The lower profile looks better in the winter months.
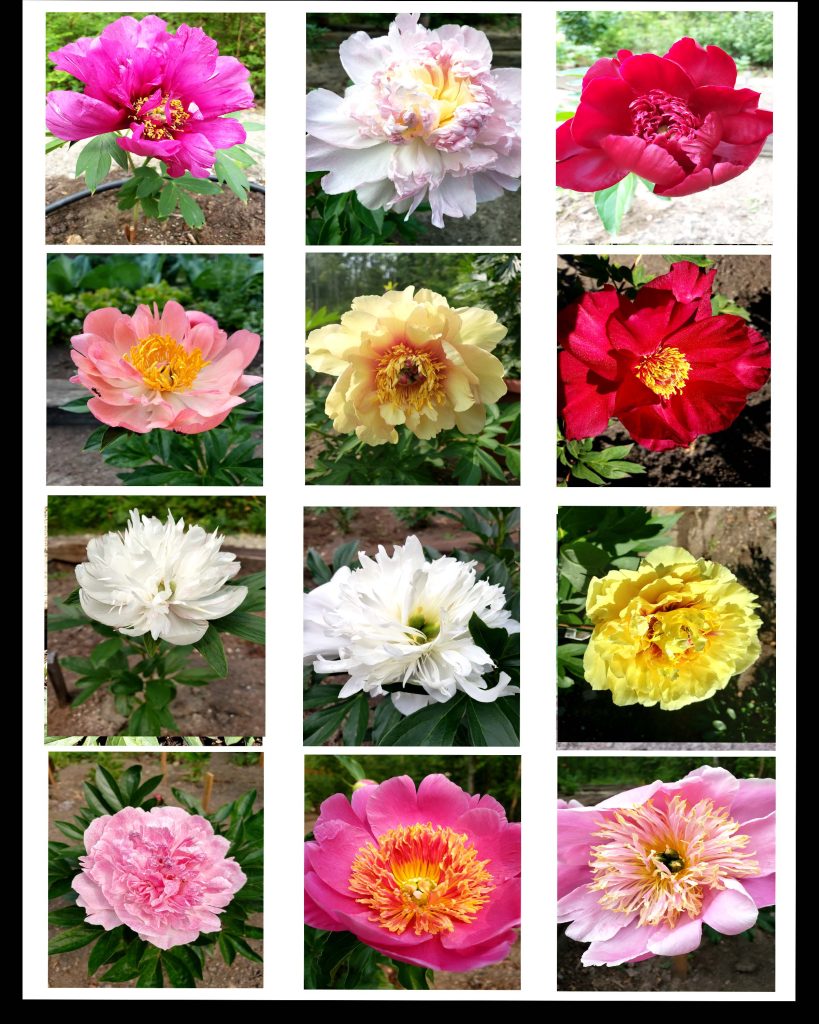
Some favorite peonies varieties from the collection. Pinks, yellows, whites, reds…
A metaphysical detail coming up the driveway. Something I always wanted to try.
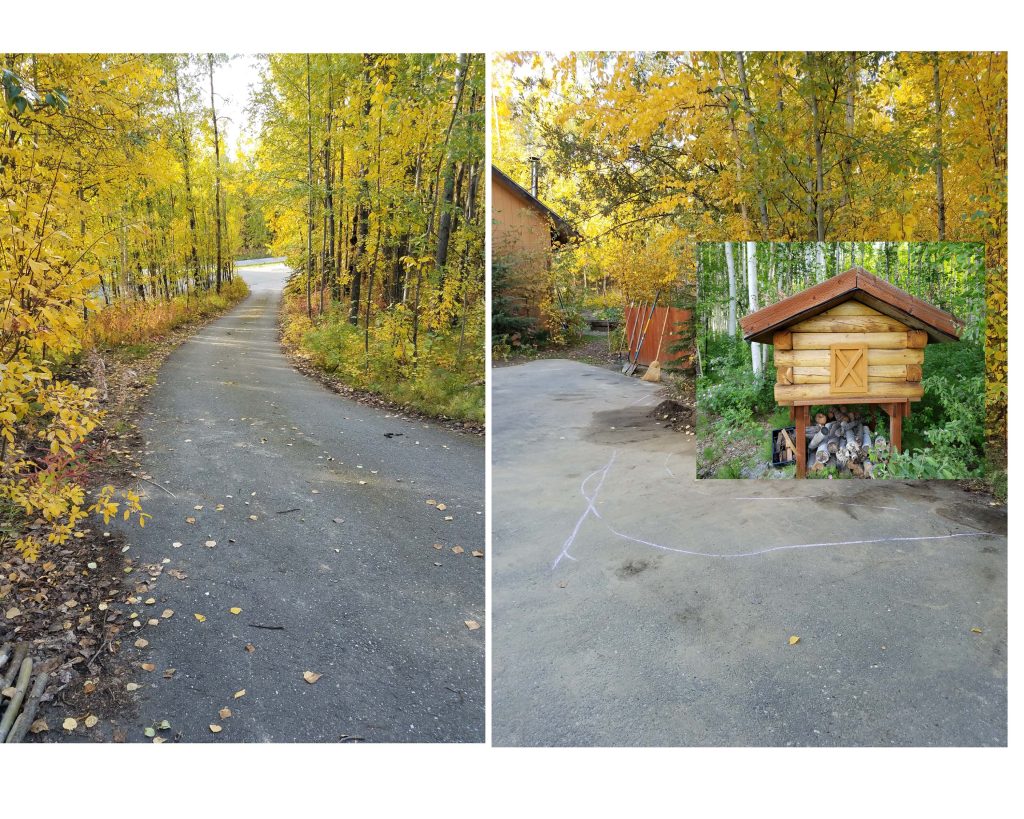
A well placed bear cache photoshopped for effect in the above photo to show the view up the drive. Note the asphalt adjustment. Still looking for an older used cache to put in this position. One shown in the pic is photographed at Pearl Creek Elementary School, also an ornamental garden display.
The late Lynn Miller (ASLA) told me about this detail years ago and I have always been fascinated by it. As he described it the visitor solemnly walks up the irregular, rough path (such is life) slowly taking in the huge stone holy cross as it gets bigger and bigger to finally reach its base, its over powering size sets the mood of peace and tranquility. Note: there are several such outstanding details at this UNESCO site.
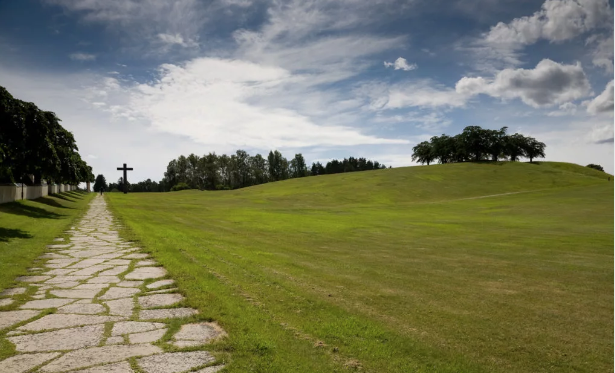
Photo from the internet, Woodland Cemetery, Stockholm by Lewerentz.
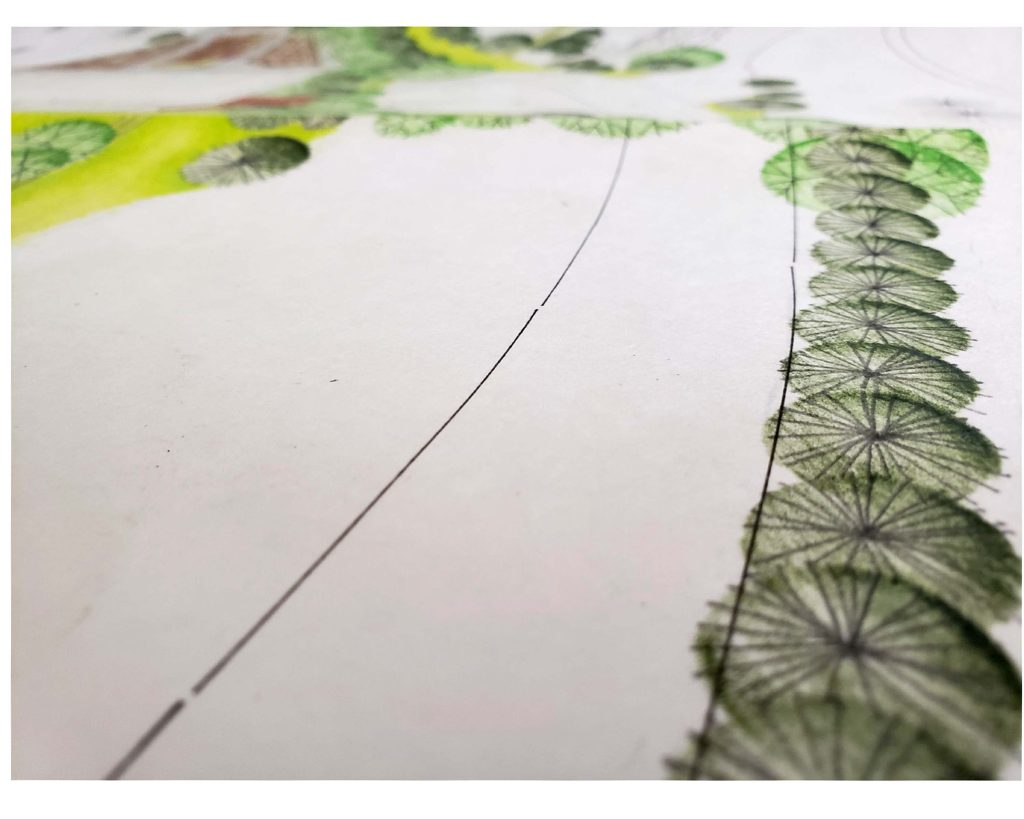
The approach up our sloped driveway will slowly reveal a bear cache hidden from view at the bottom of the drive. This Alaskan icon provides a regional identity to the first impression when visiting the property. Captures that ascending technique perfectly.
Smart Irrigation system
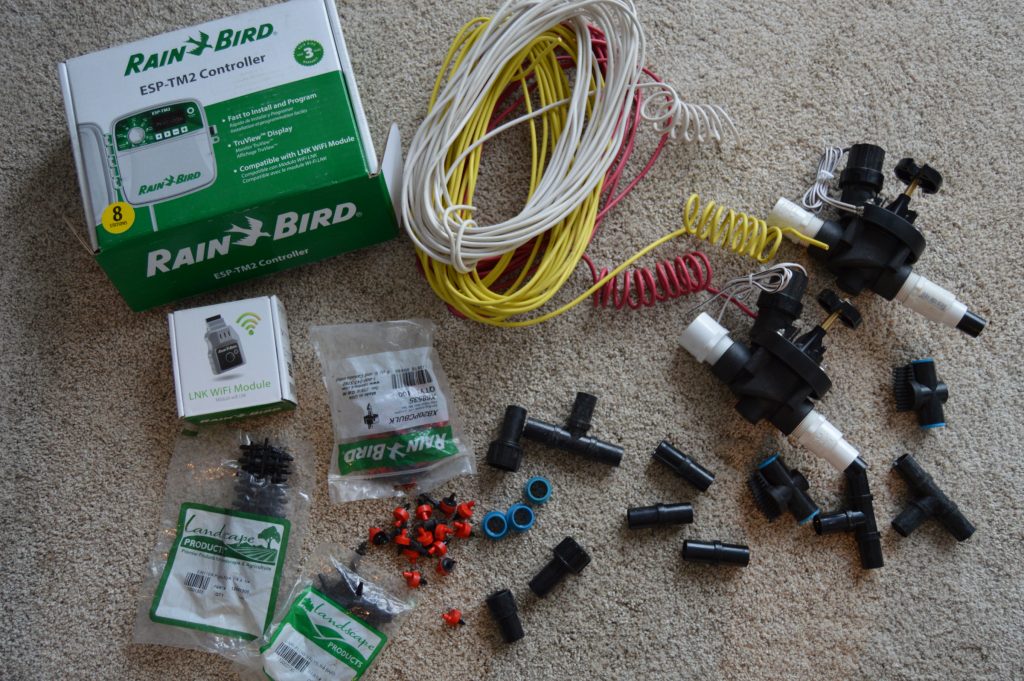
Drip irrigation, wi fi based controllers and smart irrigation
Out of town? Worried about your vegetable garden or landscape, no need! Wi fi based controllers give you access to your irrigation system from anywhere in the world.. All you need is the internet and a few inexpensive smart components.
BIBLIOGRAPHY:
Alaska Trees and Shrubs, Leslie A. Viereck , Elbert L. Little, Jr. 1972, US Forest Service, Handbook No. 410
Design on the Land , Normen T. Newton, 1971, Harvard University Press, Cambridge, Massachusetts
Hints on Landscape Gardening, Prince von Puckler – Muskau, 1917, Houghton Mifflin Co. Cambridge, Massachusetts
Floristic Surveys
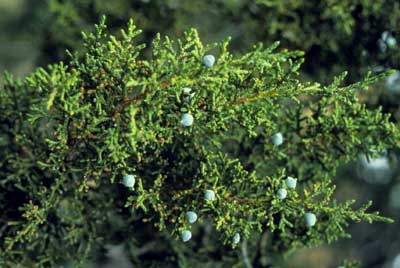
Plant identification, herbarium reference collection, field notes. Summer 2022 flash cards produced for hand outs, 18 common berry plants of the interior.
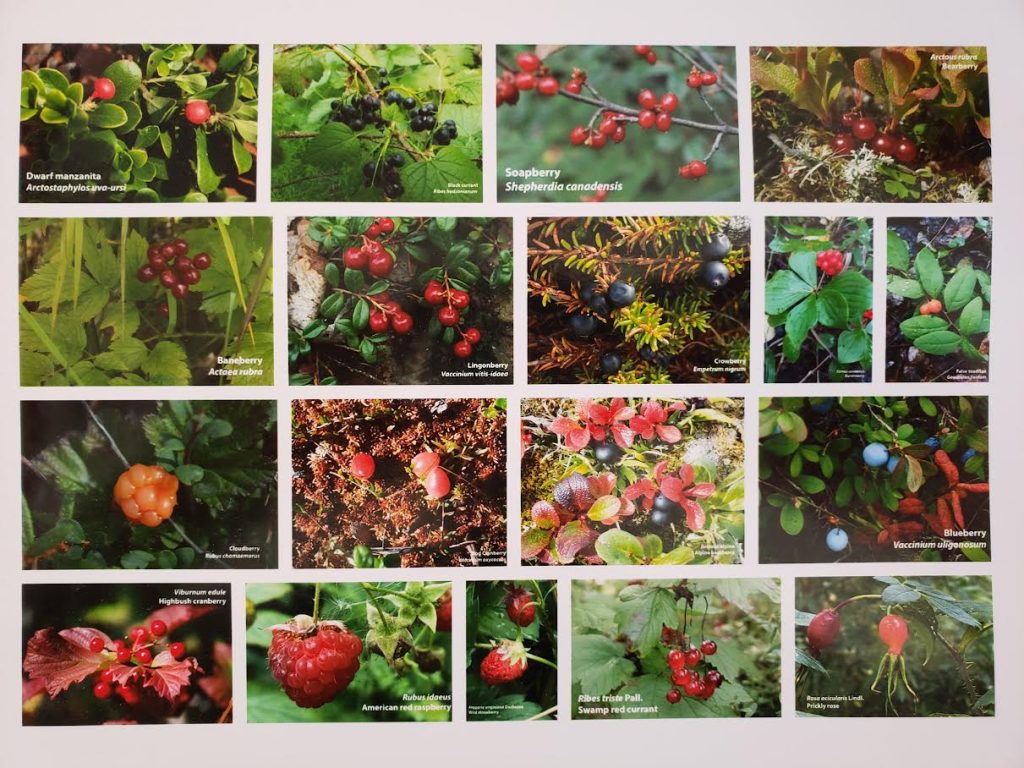
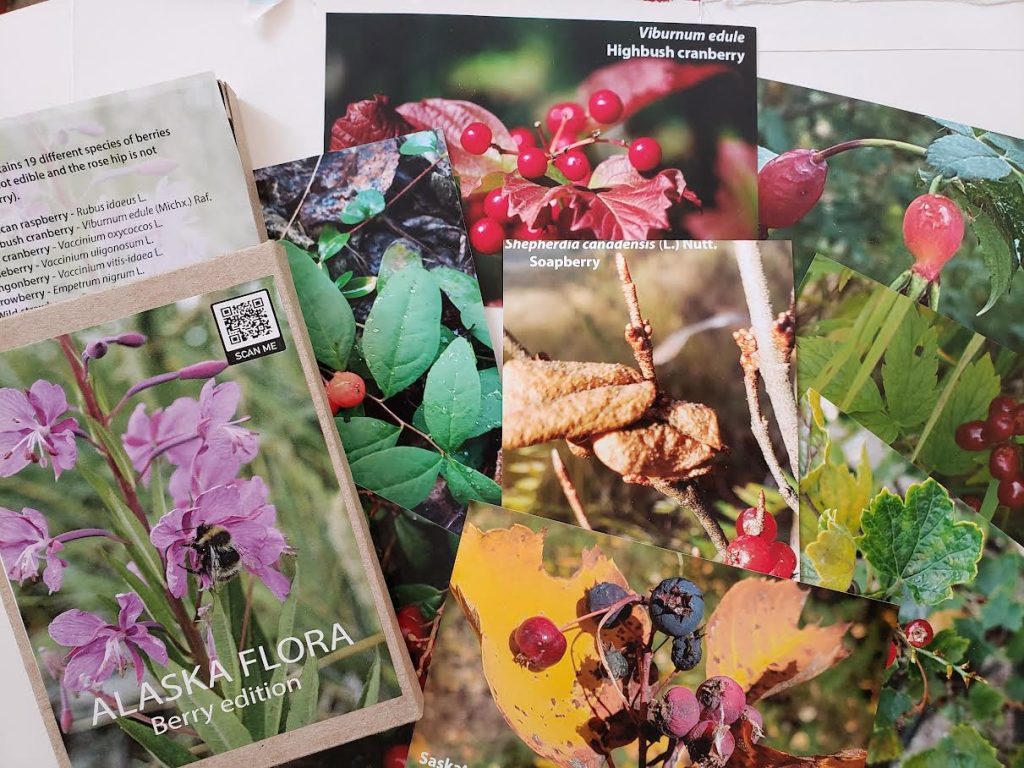
A note on SOLAR ENERGY
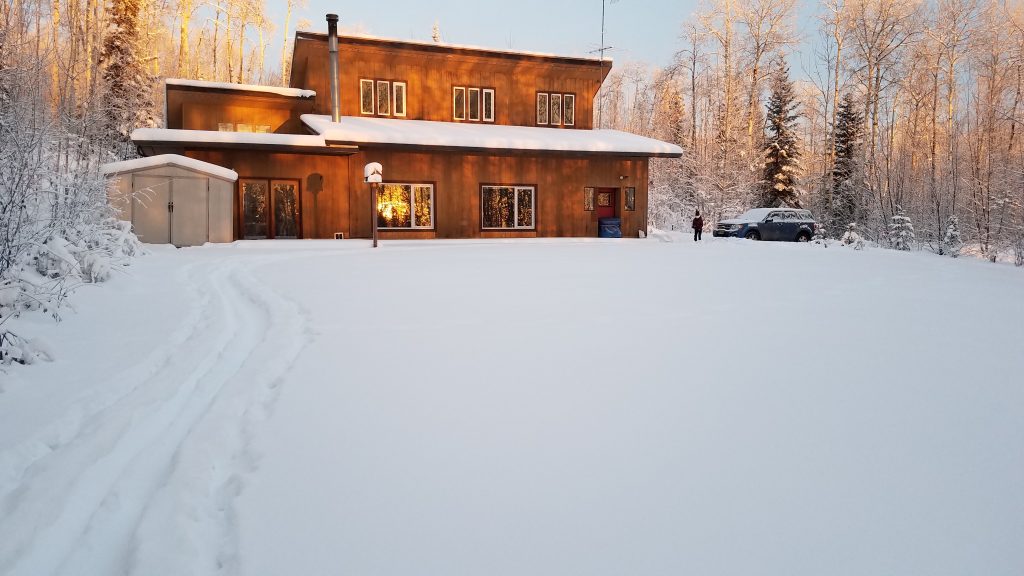
Winter Soltice
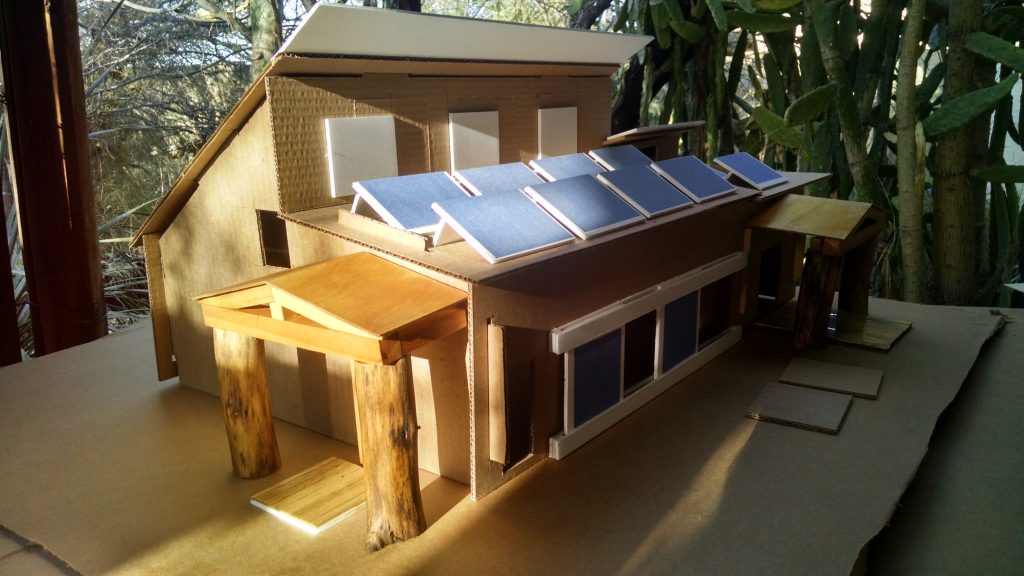
Contrived arctic protected entrance made from mesquite and basswood added to a cardboard model of the residential structure. Other passive solar features added in core board include extended clearstory over hang, movable insulation and solar panels, scale 1/2″= 1′-0″.
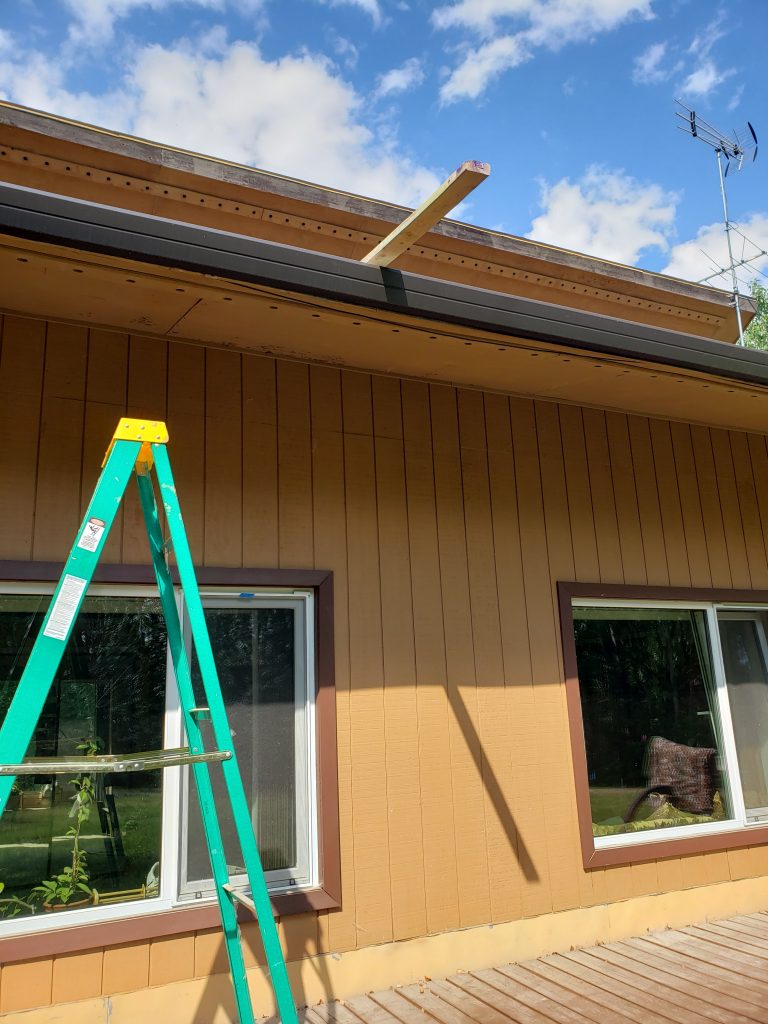
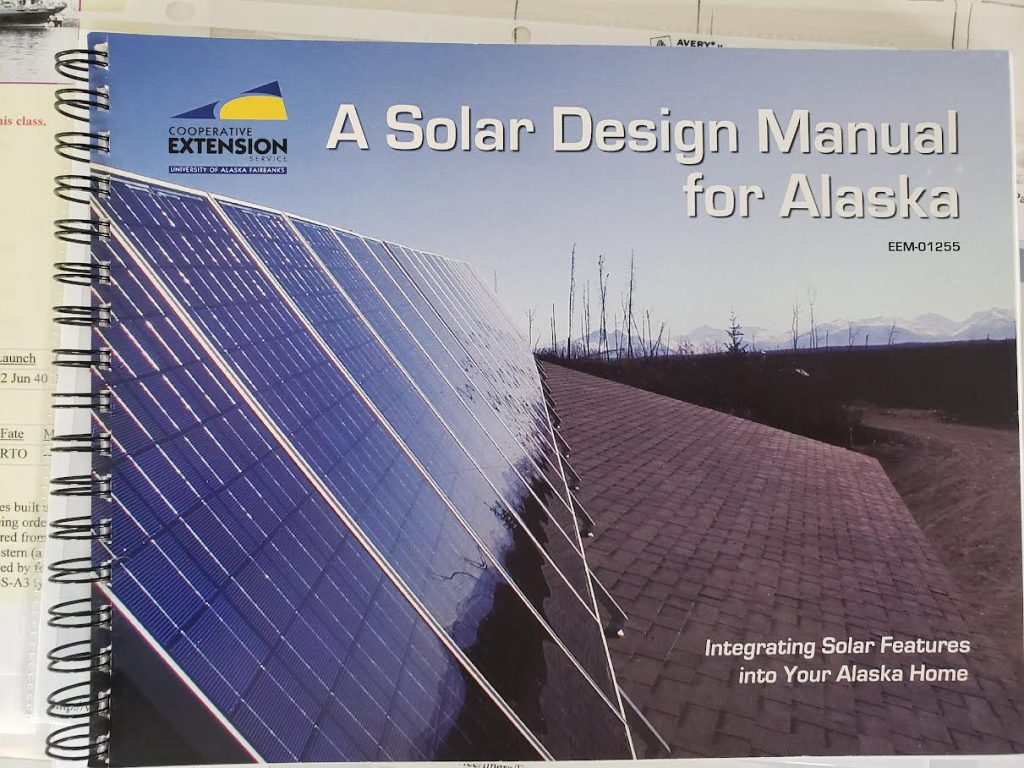
“ACTIVE” Solar follow up – After a considerable amount of research was devoted to the possible installation of an active solar system we decided it was cost prohibitive. Given the age of the structure, the structural integrity of the roof framing and the pay back we deturmend that far less resources could be allocated to energy efficiency up grades that include, window replacment, insulation upgrades, pellet stove change out and the possibility of a smaller portable solar system shown above.
“PASSSIVE” Solar follow up – Still several passive features are possible and being considered, an artic entrerance, light weight overhang panels to shade the upper clear story windows from the summer sun and the use of decidous trees to help with summer cooling on the south face. See front entry sketch below.
