Historic Eisendrath House Tempe, Arizona 2016
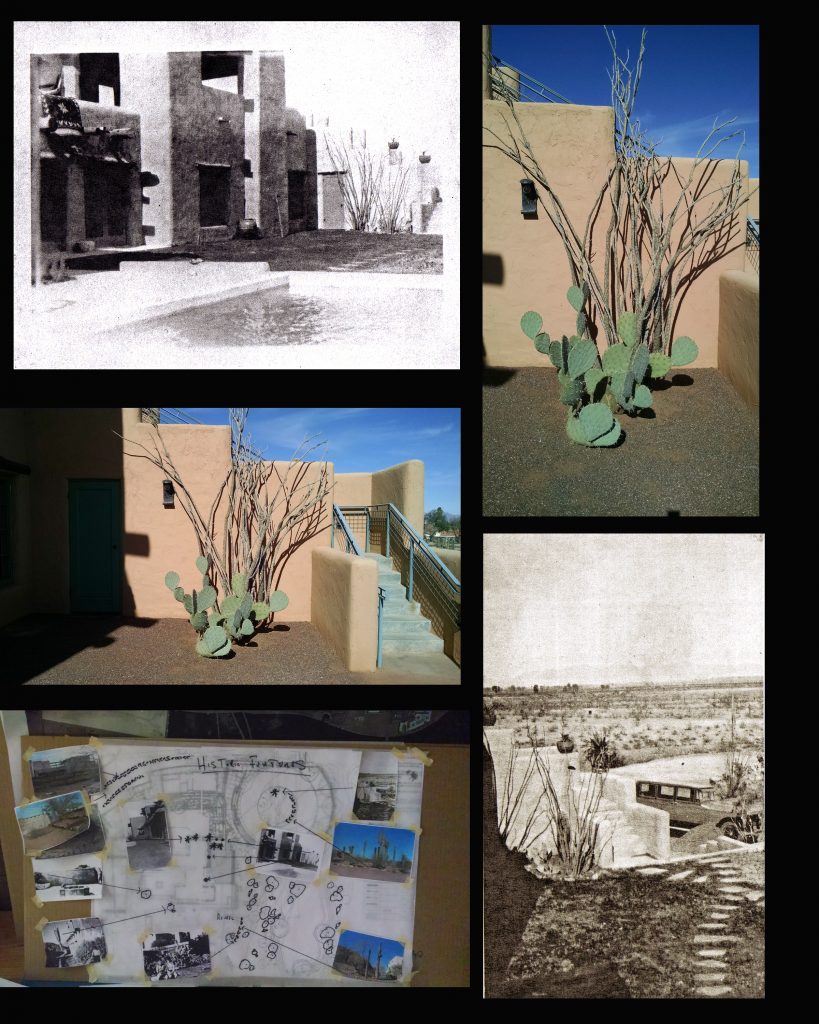
Study of historic Photos and simple story board sketches, various site details, Ocotillo and rock headers reconstructed in 2015. Photo RBond
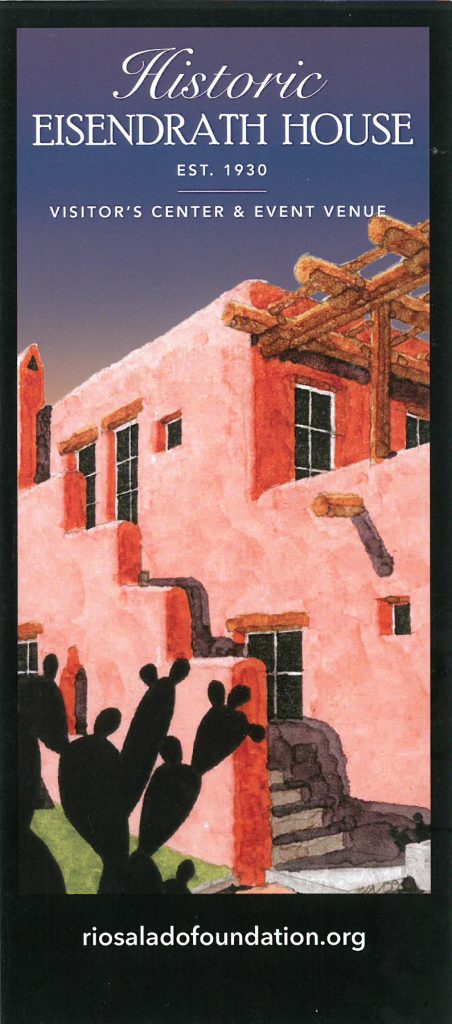
Located in Papago Park, Tempe, sits this adobe revival home built in 1921, restored by the City of Tempe in 2015 – 2017. Site features identified in historic photos were reconstructed to match were possible.
http://www.riosaladofoundation.org/eisendrath/
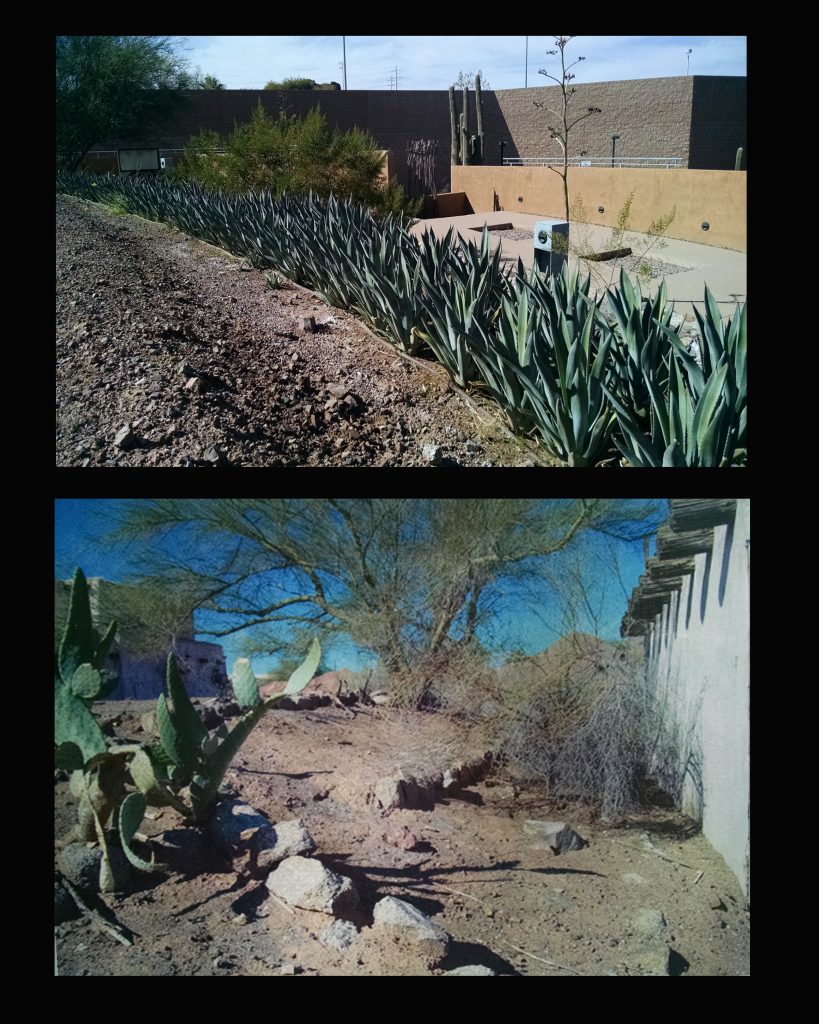
Agave terrace (Agave murphii) by ASU intern Chelsea, planted from the bulbils of one agave plant.
Carful study of existing historical photographs identified several landscape details reconstructed to create the original family’s interests in the Sonoran Upland Desert. This included adding saguaros, Ironwoods, foot hill palo verde and creosotes not shown.
Stone work
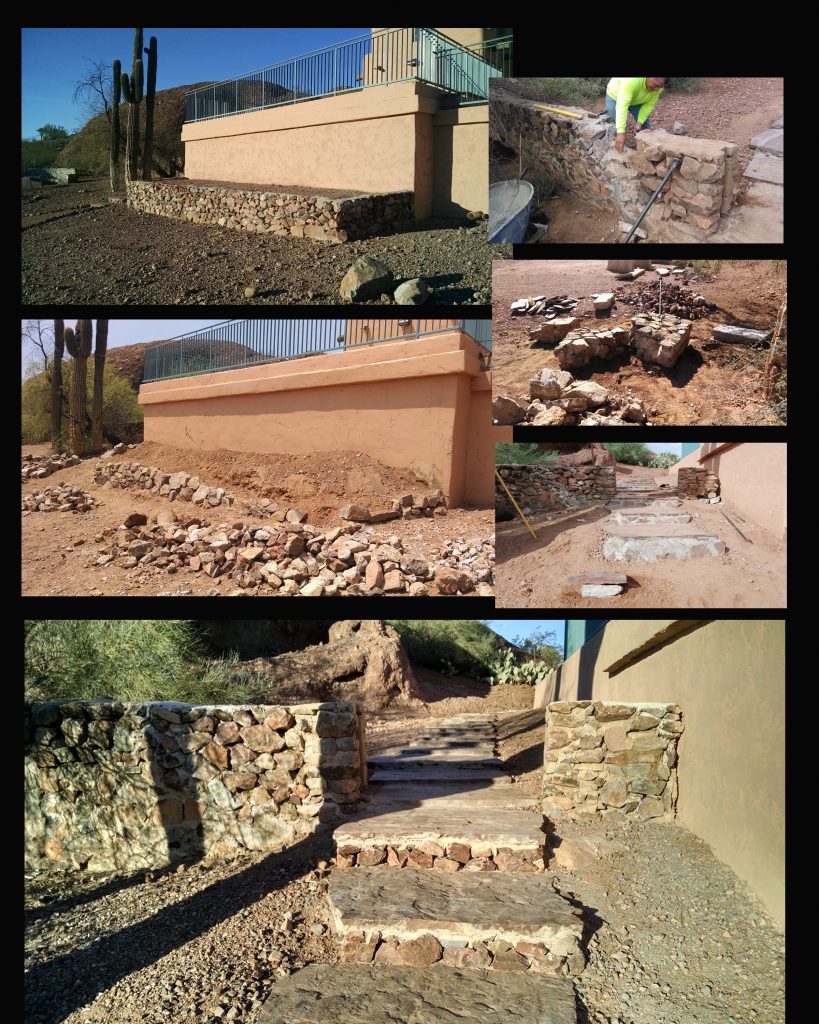
Before – After
Restoration of original rock work took place after several unidentified sections of wall were found in a scrap pile. Richard Bond 2015
On site construction during house renovations in 2010 – 2015 caused considerable damage to existing site features including a ninety-year-old rock wall believed to be constructed by WPA masons working nearby in 1919. My carful study of the damage walls and knocked out sections enabled a contracted stone mason (Manuel, Fences Construction) to restore the walls and jambs. Manuel also modified the flag stone risers added by another unidentified contractor. The stone planter was also reconstructed under my direction.
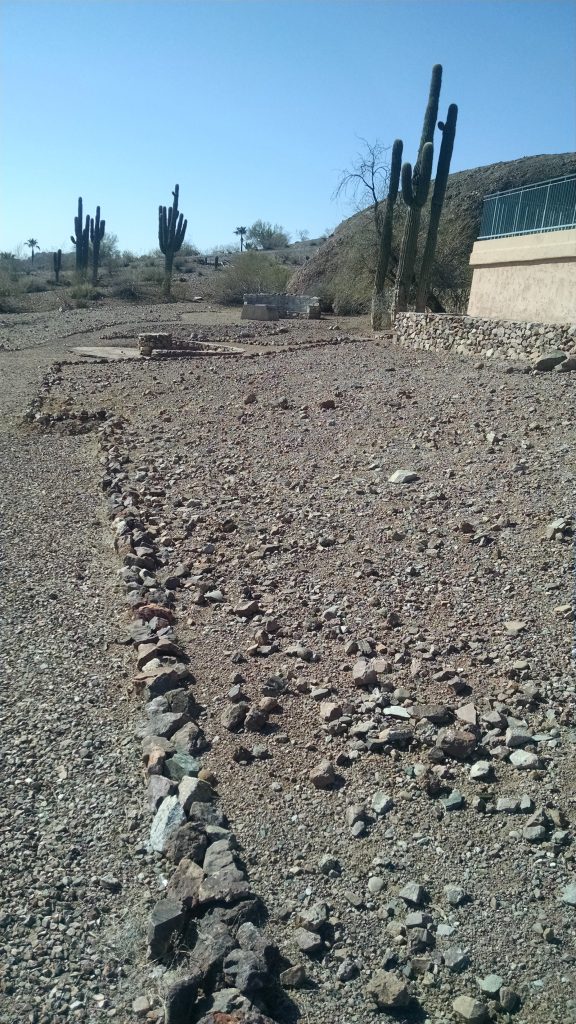
With the site left in a compacted condition we collected rock from the surrounding area and top dressed the areas impacted by construction to match the existing areas.
Grading and Drainage
Rudimentary story board sketches identify site work and historical features to stake holders in a cost effective medium. When its not necessary for elaborate graphic presentations, simple drafting can get information across at a minimum of resources. Working with (Valley Rain Inc) technician’s laser leveled the grade for pending grading and drainage repairs.
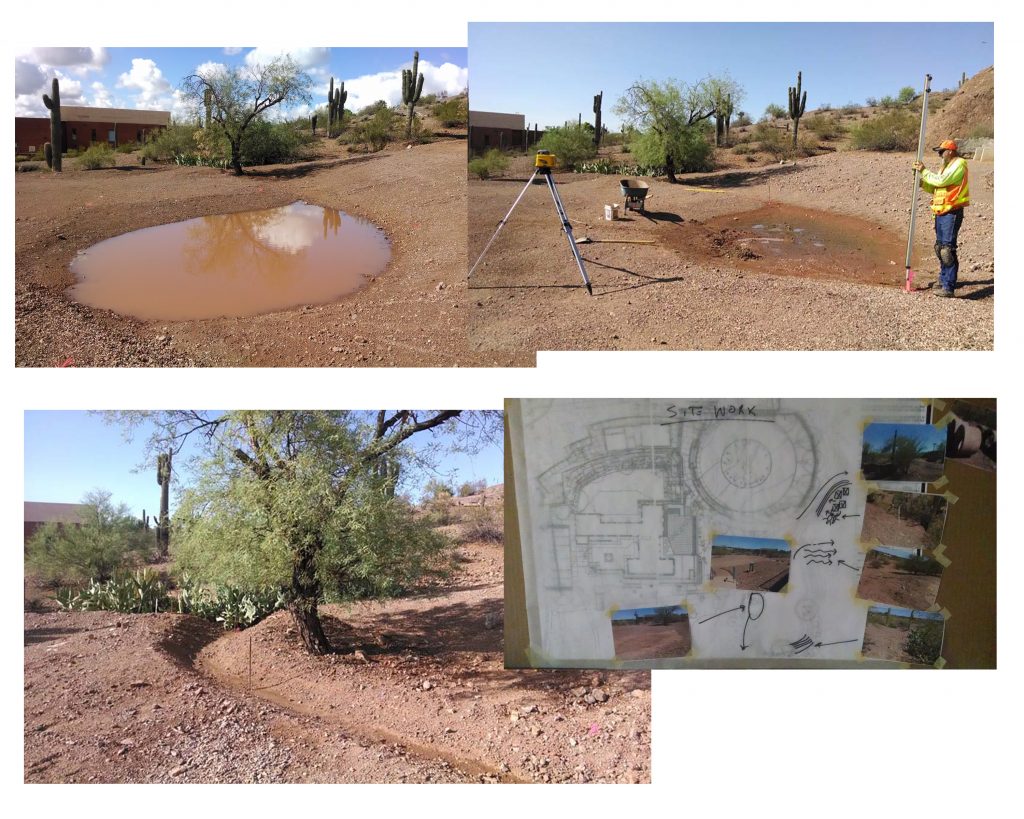
Before – After
Saguaro Ranch Historic Landmark Glendale, Arizona 1997
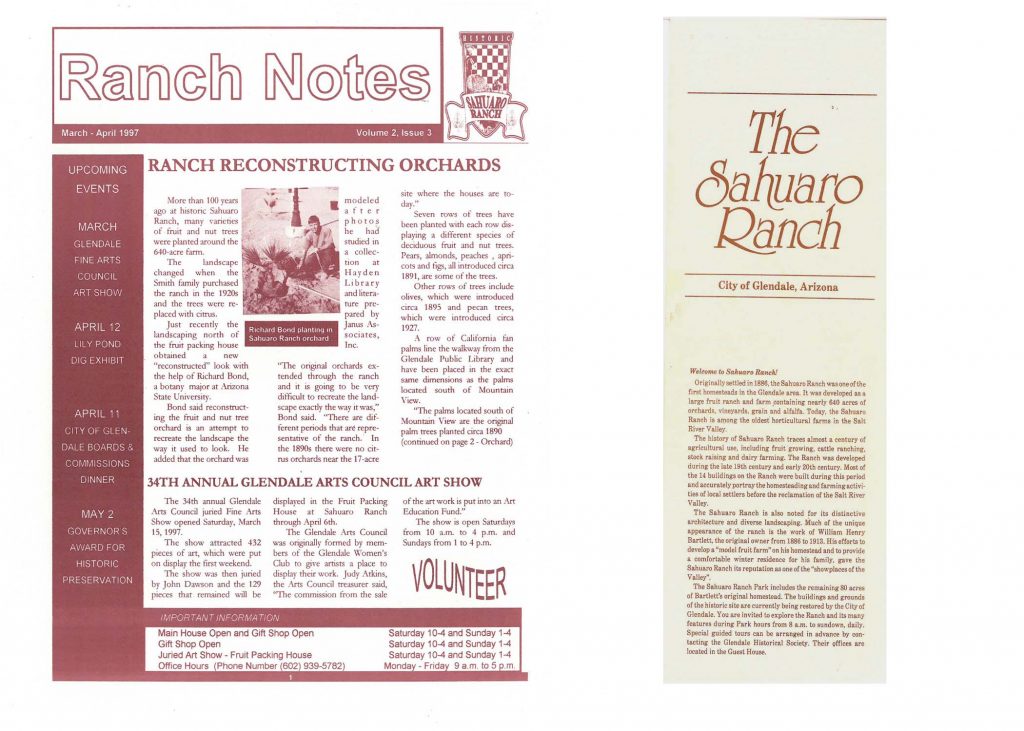
Turn of the century fruit tree orchard reconstructions show cased in a April 1997 news letter.
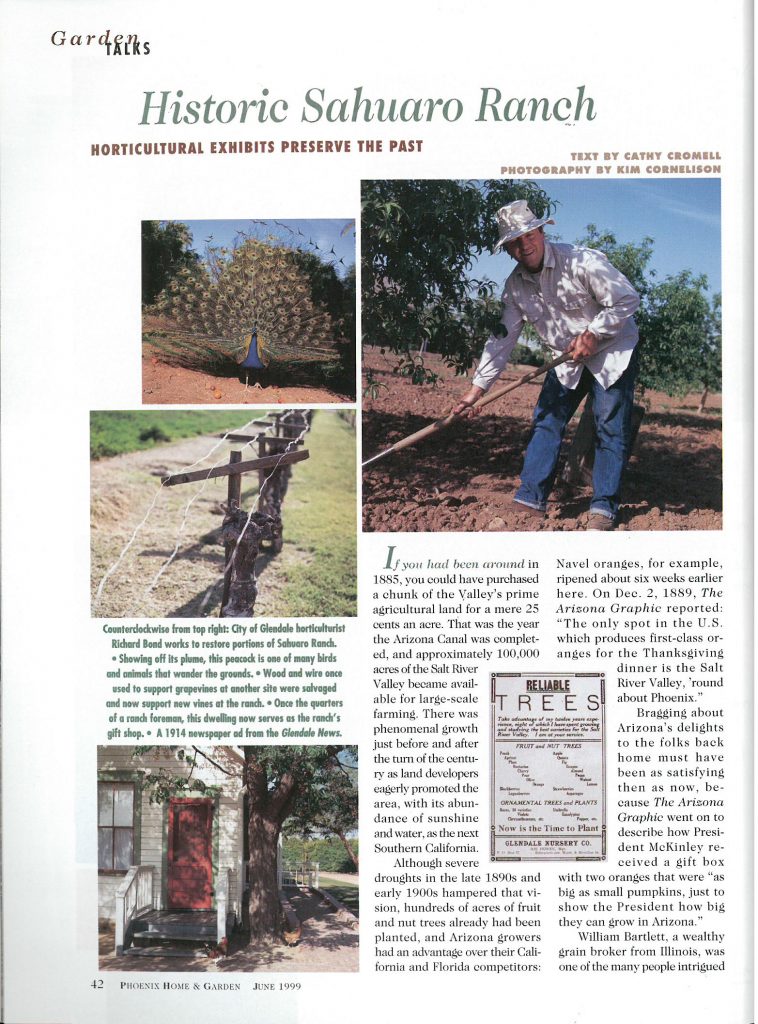
Historical fruit tree exhibits designed and planted by Richard Bond featured in 1997 Phoenix Home and Garden Magazine.
Before 1889
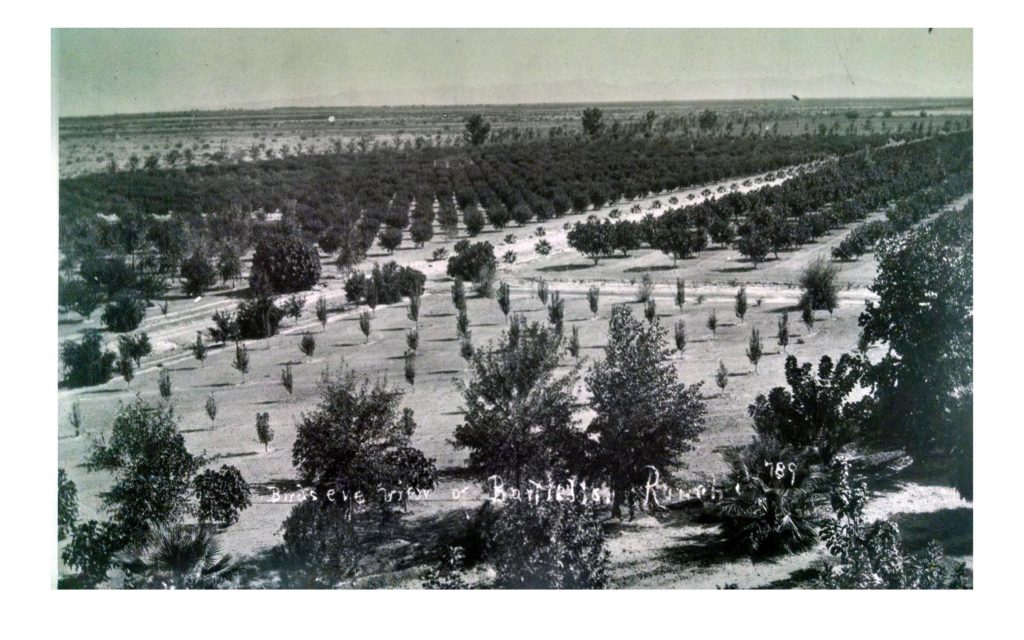
Early photograph of the original fruit tree orchards ca. 1889. Note the entire ranch was centered on twenty five foot spacing’s including the Palm Lane shown in the center of the photograph. Arizona Historical Foundation
After 1997
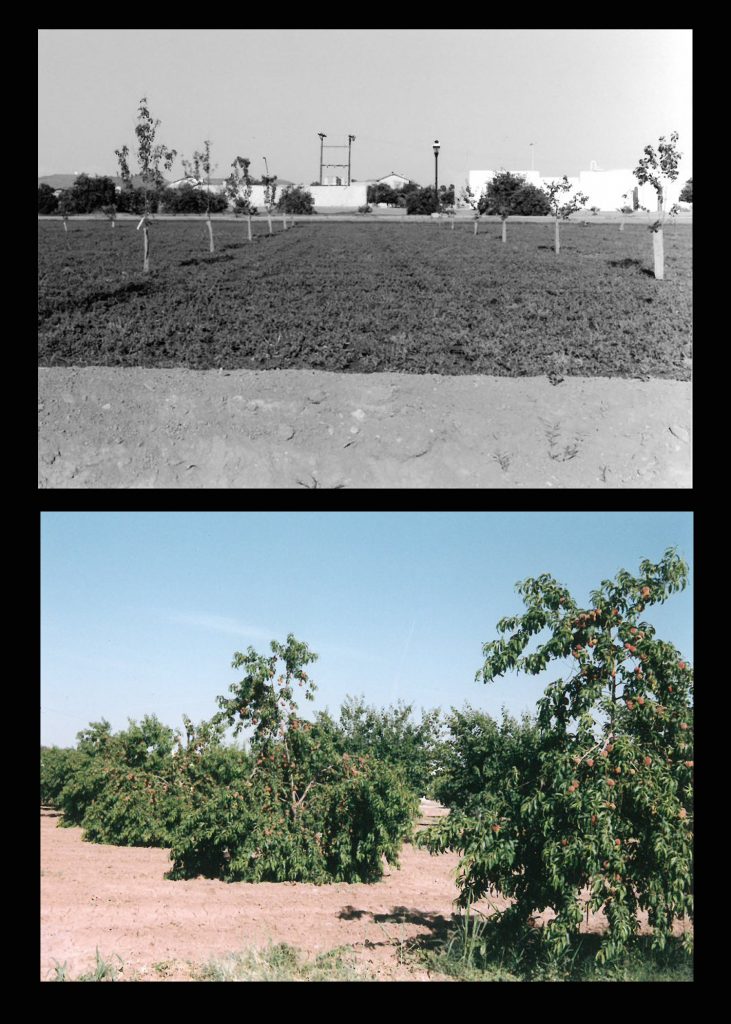
Several historical varieties of fruit trees were researched and planted. TOP – shown in 1997 just after planting. Photos RBond
BOTTOM – Just two years after planting peach trees bear full fruit. As documented in the early literature Glendales early fruit tree industry developed on this early ripening advantage over California. Photo RBond
After
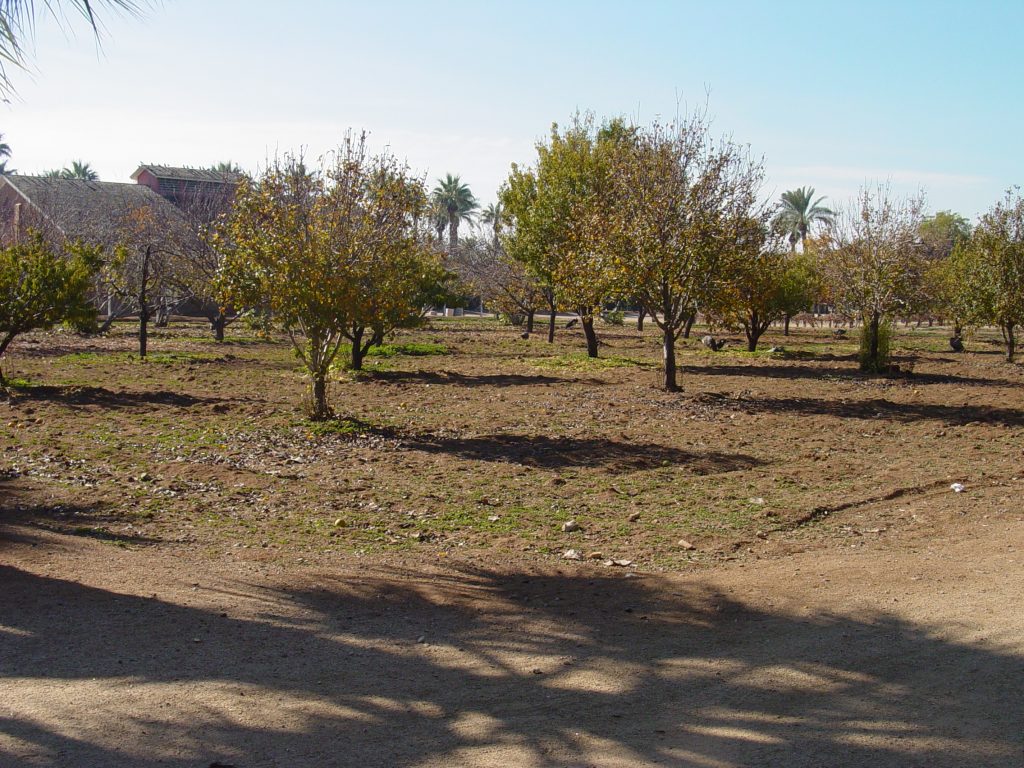
Reconstructed fruit tree orchards Photographed in 2006. RBond
At the time I was developing the historic horticulture components vast acreages of citrus orchards and vineyards were being removed around the Arrowhead area in north Glendale for redevelopment. I took this as an opportunity to salvage and repurpose several sections of the espaliers from these abandoned vineyards and reconstruct them into small rows on the ranch. I planted Thompson Seedless Grapes and then positioned in a small section the large dead wood grape trunks found up north as an additional feature of interest. Photos RBond
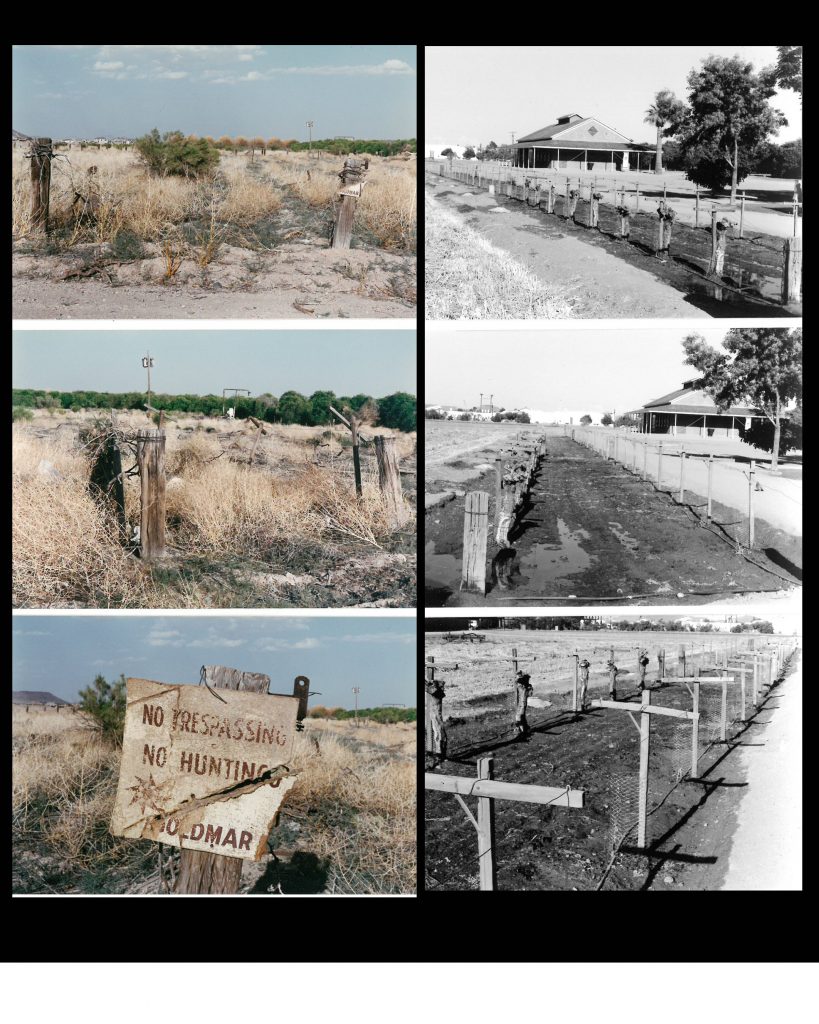
Before – After
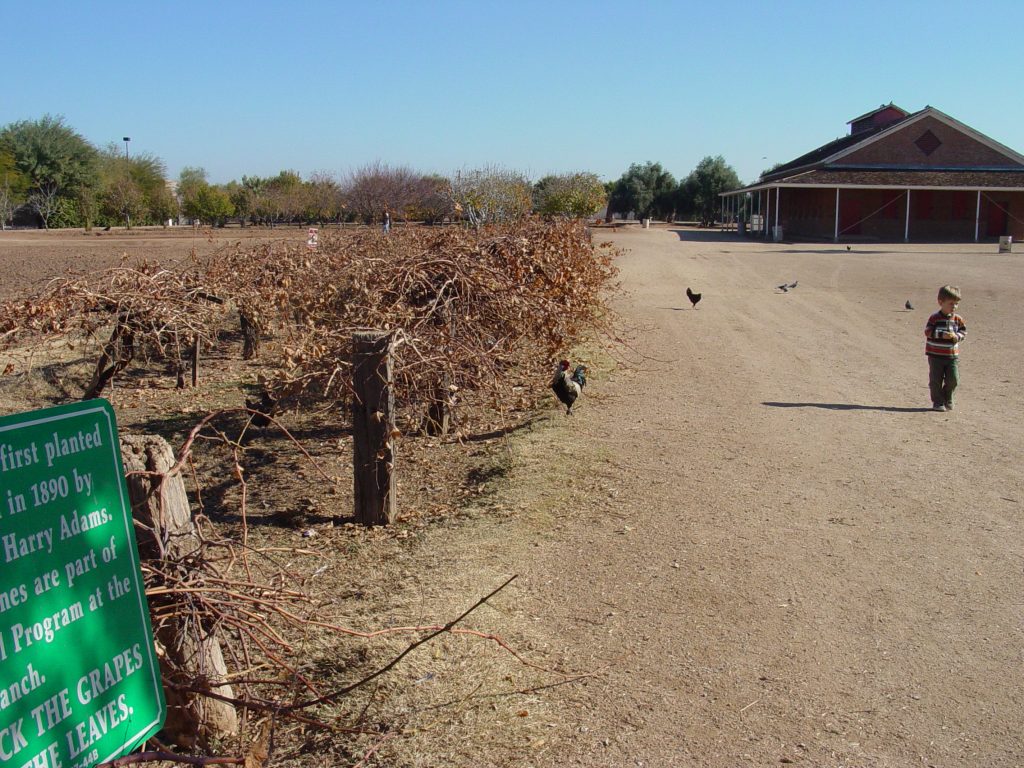
The grape vineyard detail again photographed in 2006. Rbond
Saguaro Ranch Historic Landmark Glendale, Arizona 1995
Historic turn of the century Palm Avenue reconstruction
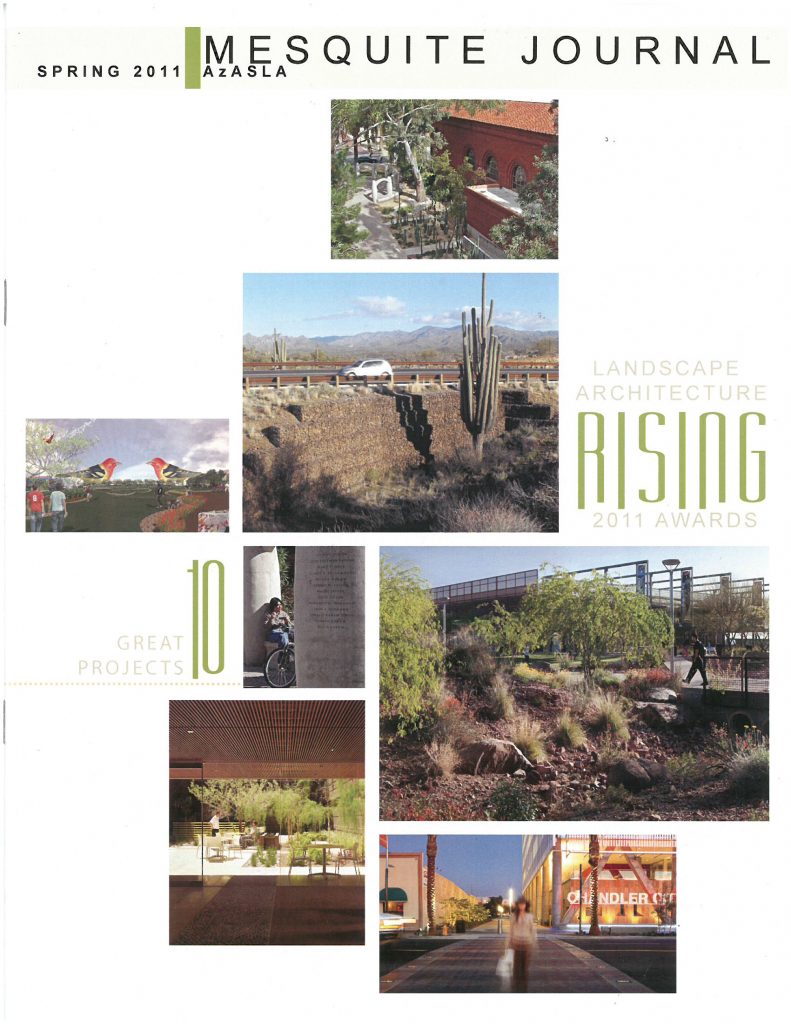
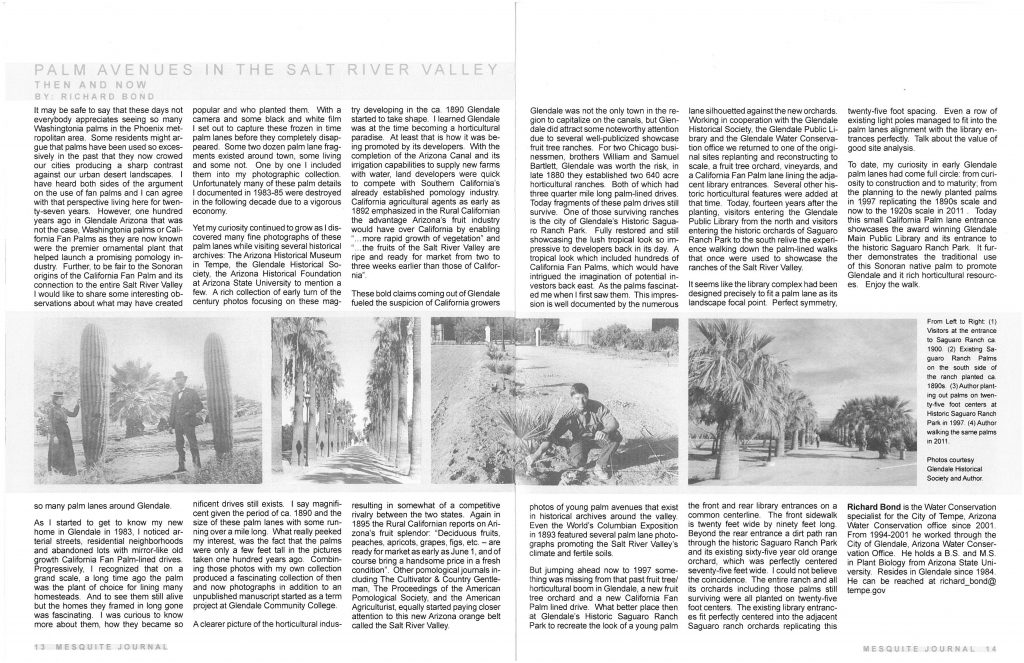
My historic Palm Avenue reconstruction featured in the American Society of Landscape Architects journal “Mesquite” 2011.
Before – ca 1890
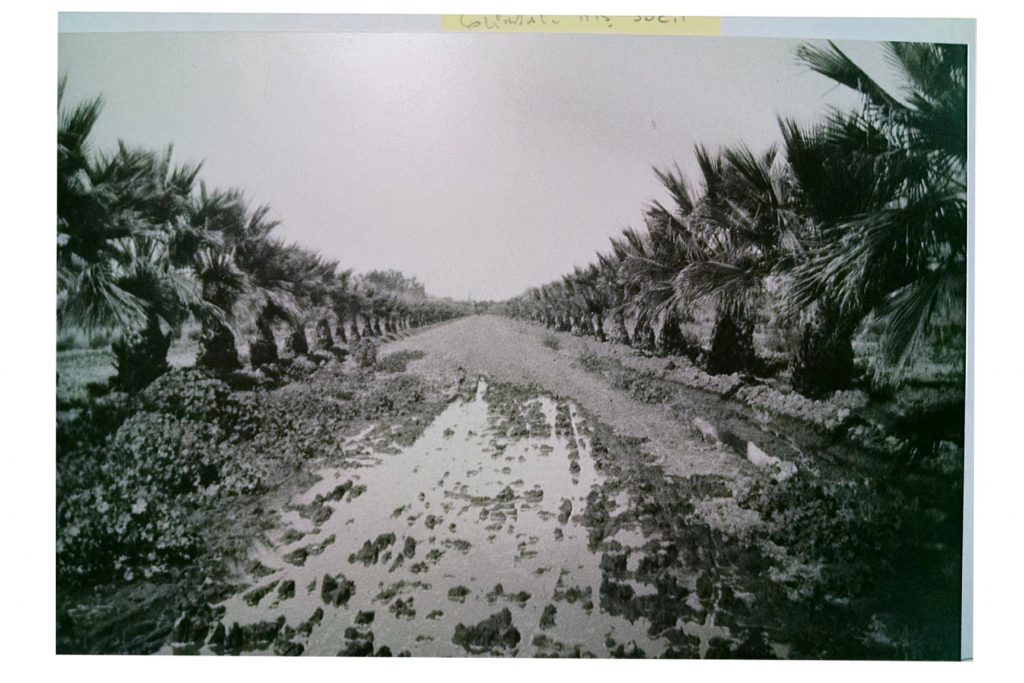
Original Saguaro Ranch Palm Avenue Photographed ca 1895, Since salvaged in 1965 and relocated to Glendale Community Collage Campus. Glendale Historical Society
After – 2011

Reconstructed Palm Avenue I planted in 1995, complete with adjacent orchard on the same twenty five foot center lines used in ca 1889. photographed 2011. Marlene Bond
Montessori Education Center Phoenix, Arizona 1990
In 1989 a large central Phoenix two acre property was purchased for the opening of a Montessori School. The property was frozen in time. Possibly one of the original home sites on that particular section. Once receiving flood irrigation and its own well the property still contained a small orange orchard, date palms, olive trees and an assortment of other horticulture ranch features including, wooden fences, gates, barbed wire fences (mostly removed), irrigation stand pipes and tons of buried red bricks. With the assistance of several skilled carpenters and the addition of some missing horticultural features we recreated a functioning ranch.
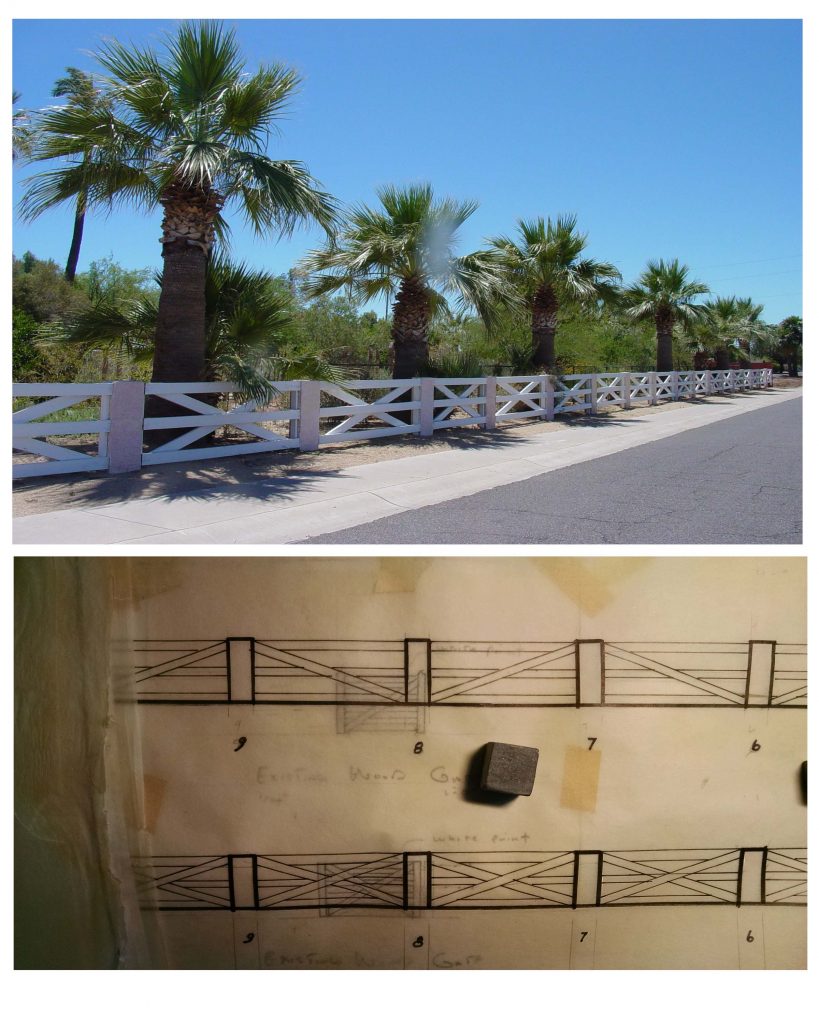
On site fences were reconstructed to match existing fence styles and a palm frontage added by me in 1993. Unfortunately since removed for light rail in 2014.
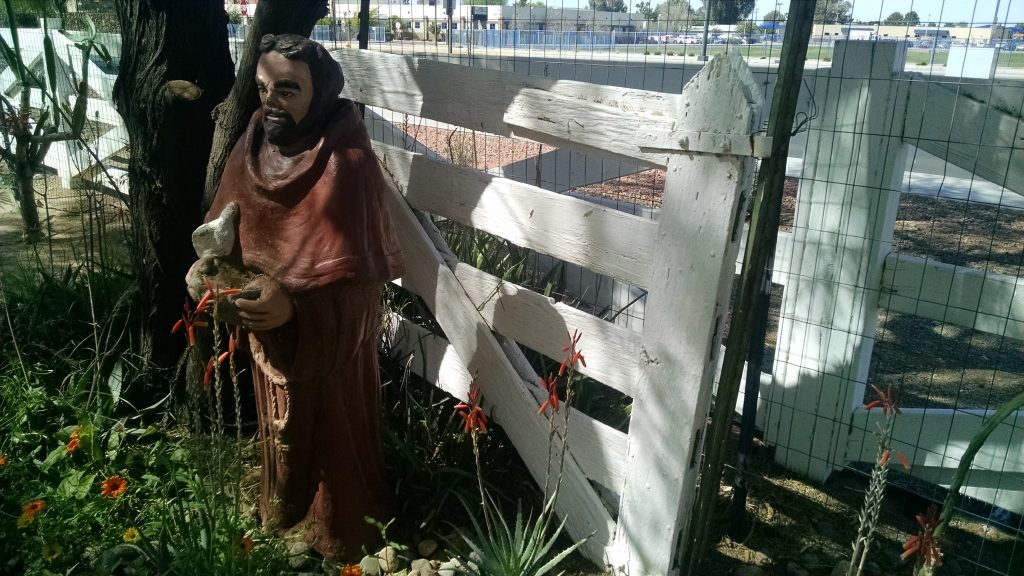
One of the original gates on display with Father Kino. Photo RBond 2018
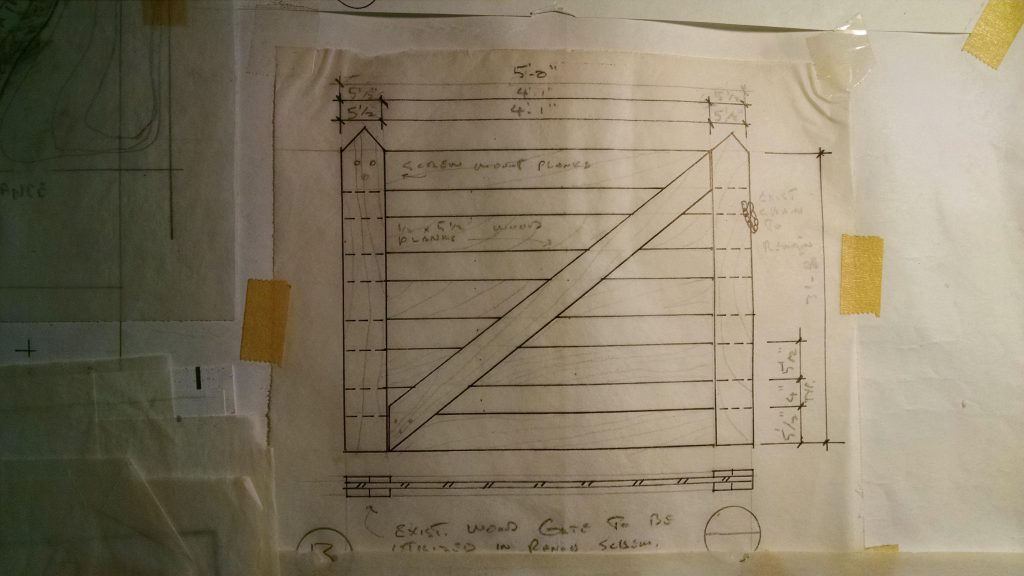
Old sketch of the existing wooden gate to be replicated for additional gates on the sheep pen and potting shed.
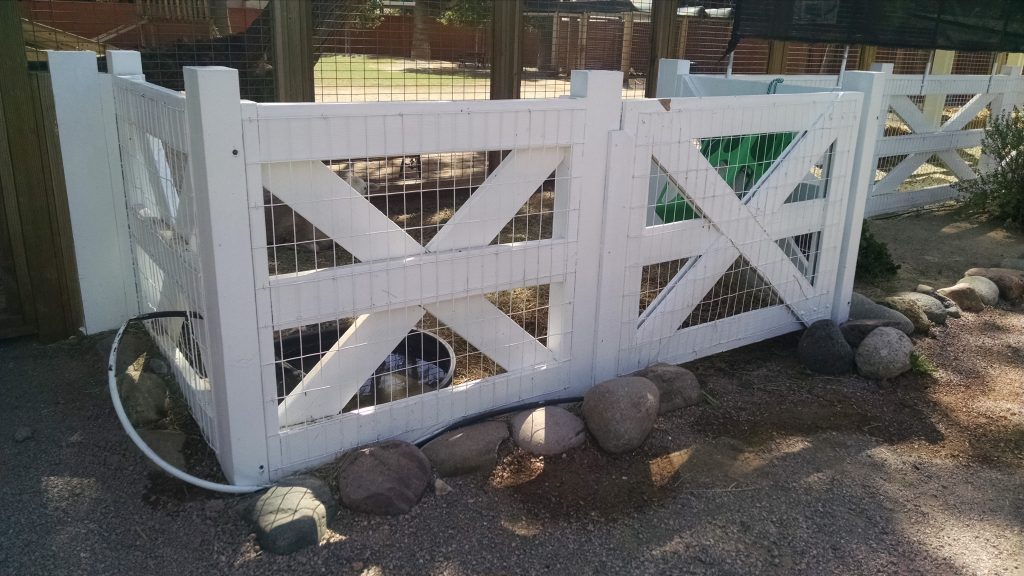
Sheep pen fencing to match existing. Photo RBond 2018
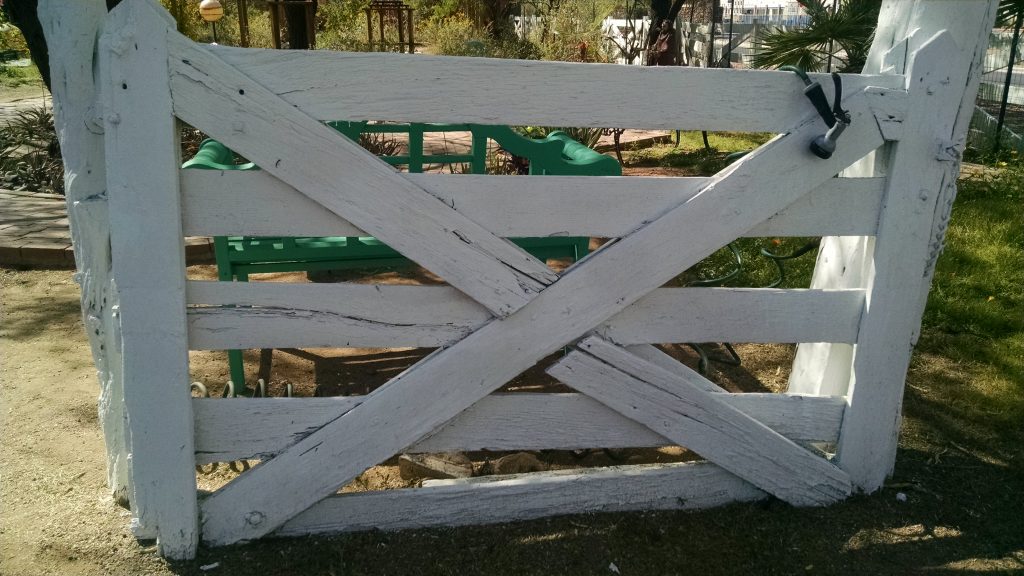
Another original gate on display complete with the original mesquite post. Photo RBond 2018
